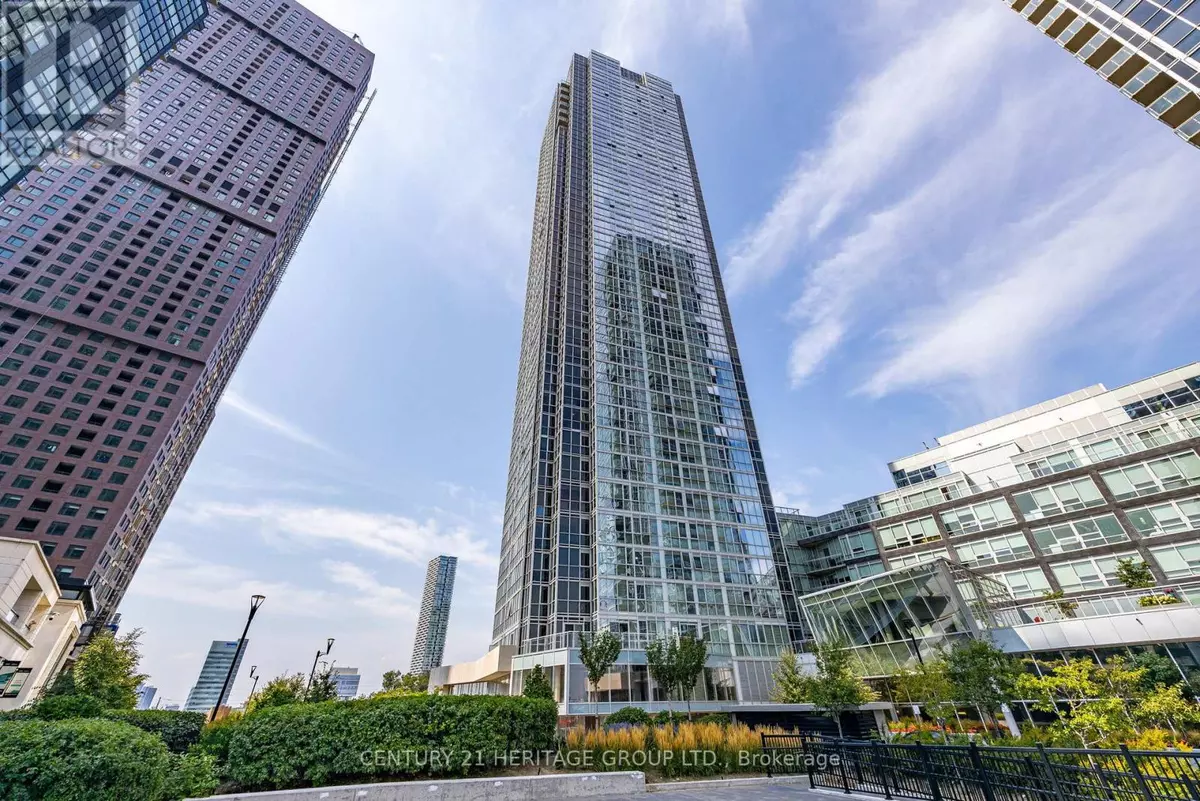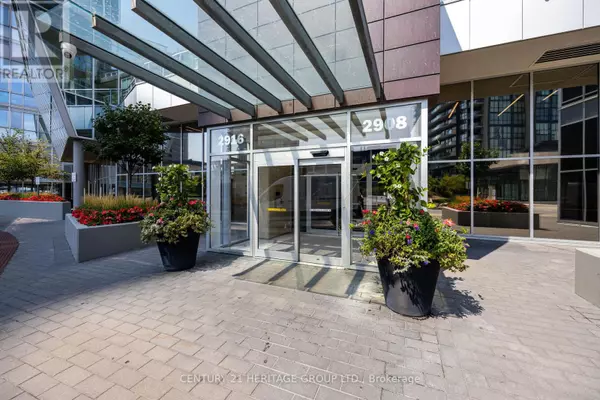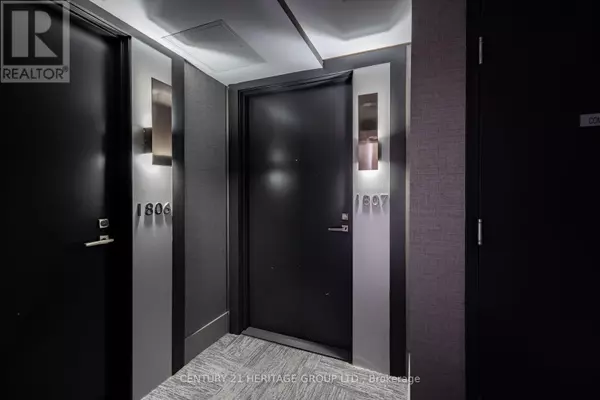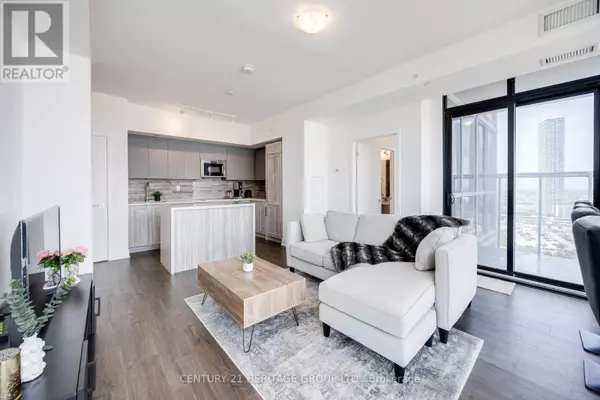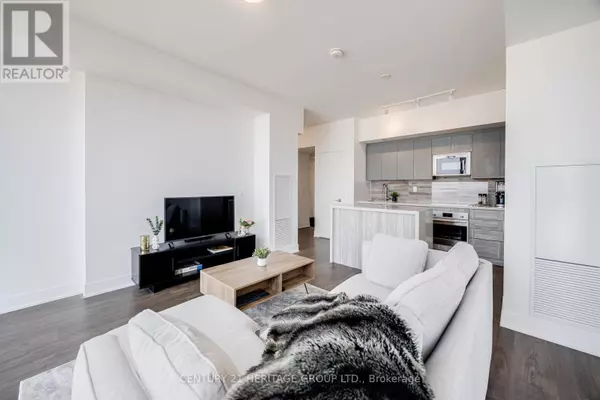REQUEST A TOUR
In-PersonVirtual Tour

$ 739,900
Est. payment | /mo
2 Beds
2 Baths
799 SqFt
$ 739,900
Est. payment | /mo
2 Beds
2 Baths
799 SqFt
Key Details
Property Type Condo
Sub Type Condominium/Strata
Listing Status Active
Purchase Type For Sale
Square Footage 799 sqft
Price per Sqft $926
Subdivision Concord
MLS® Listing ID N9272256
Bedrooms 2
Condo Fees $645/mo
Originating Board Toronto Regional Real Estate Board
Property Description
Welcome To This Absolutely Gorgeous 2 Bedroom 2 Bath Luxury Corner Unit Located Conveniently In The Heart Of Concord! Shows Pride Of Ownership 10+++! * 25K In Upgrades * Super Clean, Well Maintained & Was Never Rented/Leased Out! *This Highly Sought After Model Features An Airy & Spacious Open Concept Floor Plan, 9 FT Smooth Ceilings With Floor To Ceiling Windows And Stunning Unobstructed Views Of The Park! *Enjoy Your Upgraded Modern Kitchen With A Super RARE Self Standing Quartz Waterfall Centre Island, Upgraded Panel Ready Hidden B/I Appliances! * A Split Bedroom Layout With 2 Spacious Bedrooms And Lots Of Closet Space! * Upgraded Bathrooms With Frameless Rain Glass Shower * Parking Spot Located In P1 With Rare Extra Security Cameras For Peace Of Mind And Very Close To Elevators! * Close Proximity To Vaughan Mills Shopping Mall, York University, Great Eats, Shops, Groceries, Public Transit Such As Vaughan Metropolitan Centre Subway, TTC, Zoom & Via Close by, Easy Access To Hwy400/407, Parks & Much More! Future Ice Rink Coming Right At Your Doorstep! (id:24570)
Location
Province ON
Rooms
Extra Room 1 Flat 4.02 m X 4.62 m Living room
Extra Room 2 Flat 4.02 m X 4.62 m Dining room
Extra Room 3 Flat 2.6 m X 2.95 m Kitchen
Extra Room 4 Flat 2.87 m X 3.45 m Primary Bedroom
Extra Room 5 Flat 3.27 m X 2.45 m Bedroom 2
Interior
Heating Forced air
Cooling Central air conditioning
Exterior
Garage Yes
Community Features Pet Restrictions
Waterfront No
View Y/N No
Total Parking Spaces 1
Private Pool Yes
Others
Ownership Condominium/Strata


