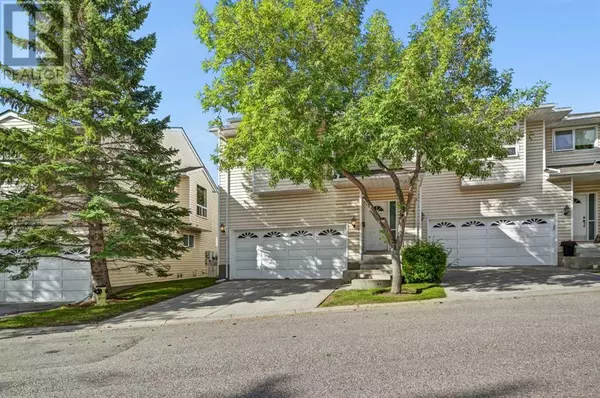
4 Beds
4 Baths
1,917 SqFt
4 Beds
4 Baths
1,917 SqFt
Key Details
Property Type Townhouse
Sub Type Townhouse
Listing Status Active
Purchase Type For Sale
Square Footage 1,917 sqft
Price per Sqft $260
Subdivision Patterson
MLS® Listing ID A2160699
Bedrooms 4
Half Baths 1
Condo Fees $475/mo
Originating Board Calgary Real Estate Board
Year Built 1991
Lot Size 4,197 Sqft
Acres 4197.9253
Property Description
Location
Province AB
Rooms
Extra Room 1 Basement 8.67 Ft x 11.00 Ft Bedroom
Extra Room 2 Basement 5.33 Ft x 8.17 Ft 3pc Bathroom
Extra Room 3 Basement 5.50 Ft x 9.17 Ft Office
Extra Room 4 Basement 10.42 Ft x 15.92 Ft Recreational, Games room
Extra Room 5 Basement 6.17 Ft x 5.33 Ft Kitchen
Extra Room 6 Basement 6.33 Ft x 7.75 Ft Storage
Interior
Heating Forced air,
Cooling None
Flooring Carpeted, Ceramic Tile
Fireplaces Number 1
Exterior
Garage Yes
Garage Spaces 2.0
Garage Description 2
Fence Partially fenced
Community Features Golf Course Development, Lake Privileges, Pets Allowed, Pets Allowed With Restrictions
Waterfront No
View Y/N No
Total Parking Spaces 4
Private Pool No
Building
Lot Description Landscaped, Lawn
Story 2
Others
Ownership Bare Land Condo








