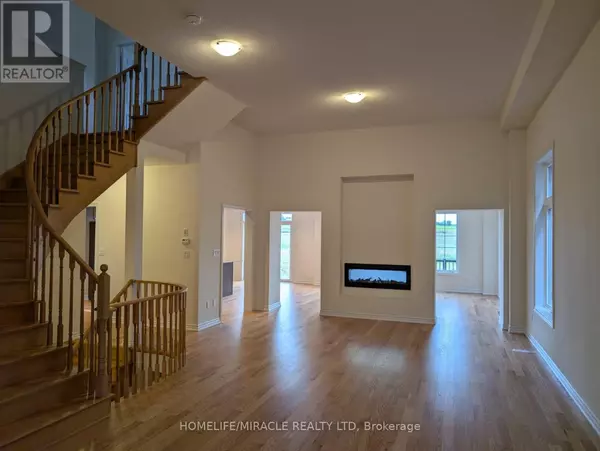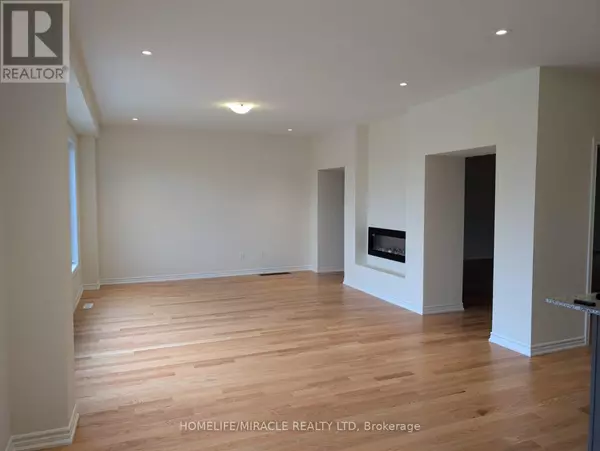
5 Beds
4 Baths
5 Beds
4 Baths
Key Details
Property Type Single Family Home
Sub Type Freehold
Listing Status Active
Purchase Type For Rent
Subdivision Kedron
MLS® Listing ID E9282761
Bedrooms 5
Half Baths 1
Originating Board Toronto Regional Real Estate Board
Property Description
Location
Province ON
Rooms
Extra Room 1 Second level 5.1 m X 4.7 m Primary Bedroom
Extra Room 2 Second level 4.2 m X 2.7 m Bedroom 2
Extra Room 3 Second level 3 m X 3.9 m Bedroom 3
Extra Room 4 Second level 4.2 m X 3.2 m Bedroom 4
Extra Room 5 Second level 3.5 m X 4 m Bedroom 5
Extra Room 6 Main level 5.18 m X 4 m Family room
Interior
Heating Forced air
Cooling Central air conditioning
Exterior
Garage Yes
Waterfront No
View Y/N No
Total Parking Spaces 3
Private Pool No
Building
Story 2
Sewer Sanitary sewer
Others
Ownership Freehold
Acceptable Financing Monthly
Listing Terms Monthly








