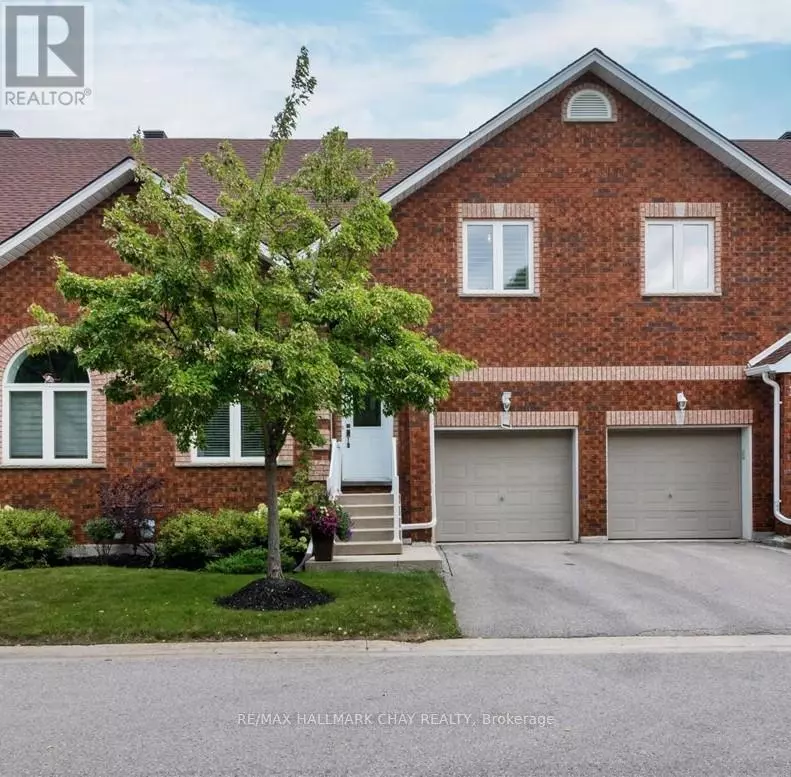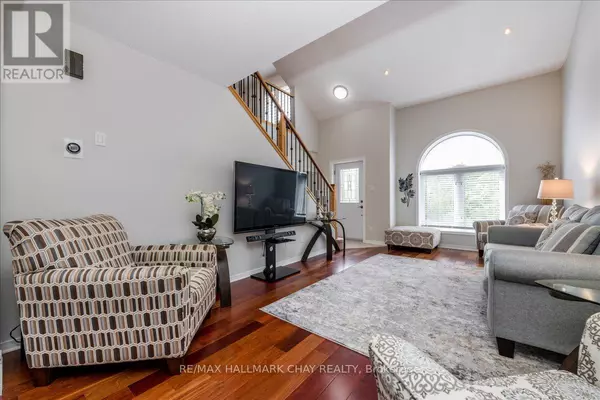
2 Beds
4 Baths
1,399 SqFt
2 Beds
4 Baths
1,399 SqFt
Key Details
Property Type Townhouse
Sub Type Townhouse
Listing Status Active
Purchase Type For Sale
Square Footage 1,399 sqft
Price per Sqft $521
Subdivision Painswick North
MLS® Listing ID S9282811
Bedrooms 2
Half Baths 1
Condo Fees $620/mo
Originating Board Toronto Regional Real Estate Board
Property Description
Location
Province ON
Rooms
Extra Room 1 Second level 5.03 m X 3.05 m Primary Bedroom
Extra Room 2 Second level 4.56 m X 2.96 m Bedroom 2
Extra Room 3 Second level 3.18 m X 2.74 m Den
Extra Room 4 Second level 4.24 m X 2.98 m Office
Extra Room 5 Basement 6.25 m X 3.49 m Recreational, Games room
Extra Room 6 Basement 4.07 m X 3.21 m Laundry room
Interior
Heating Forced air
Cooling Central air conditioning
Flooring Hardwood, Carpeted
Exterior
Garage Yes
Community Features Pet Restrictions
Waterfront No
View Y/N No
Total Parking Spaces 2
Private Pool No
Building
Lot Description Landscaped
Story 2
Others
Ownership Condominium/Strata








