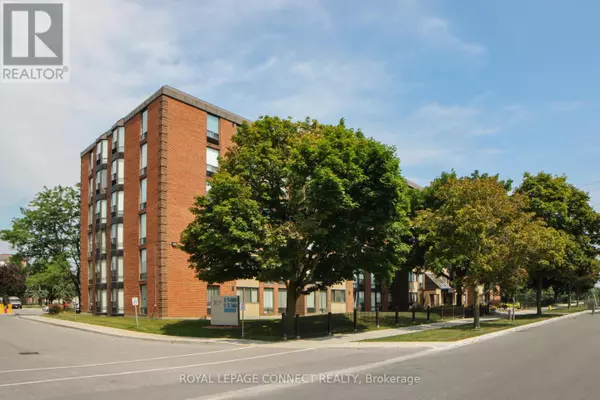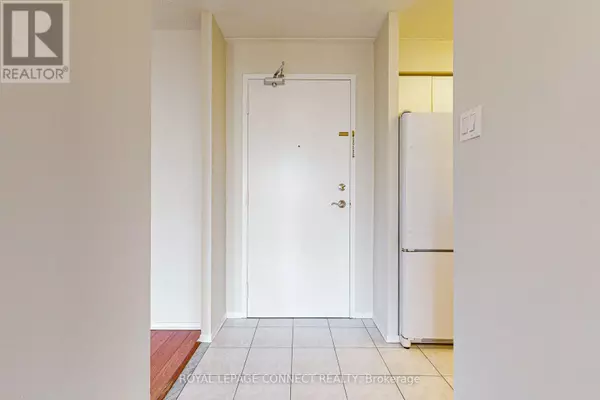
4 Beds
2 Baths
999 SqFt
4 Beds
2 Baths
999 SqFt
Key Details
Property Type Condo
Sub Type Condominium/Strata
Listing Status Active
Purchase Type For Sale
Square Footage 999 sqft
Price per Sqft $560
Subdivision Town Centre
MLS® Listing ID E9283098
Bedrooms 4
Condo Fees $552/mo
Originating Board Toronto Regional Real Estate Board
Property Description
Location
Province ON
Rooms
Extra Room 1 Main level 2.22 m X 2.28 m Kitchen
Extra Room 2 Main level 5.51 m X 3.07 m Living room
Extra Room 3 Main level 2.16 m X 2.28 m Dining room
Extra Room 4 Main level 4.57 m X 3.2 m Primary Bedroom
Extra Room 5 Main level 3.41 m X 2.47 m Bedroom 2
Extra Room 6 Main level 2.95 m X 2.62 m Bedroom 3
Interior
Heating Heat Pump
Cooling Wall unit
Flooring Laminate, Carpeted
Exterior
Garage No
Community Features Pet Restrictions
Waterfront No
View Y/N No
Total Parking Spaces 1
Private Pool No
Others
Ownership Condominium/Strata








