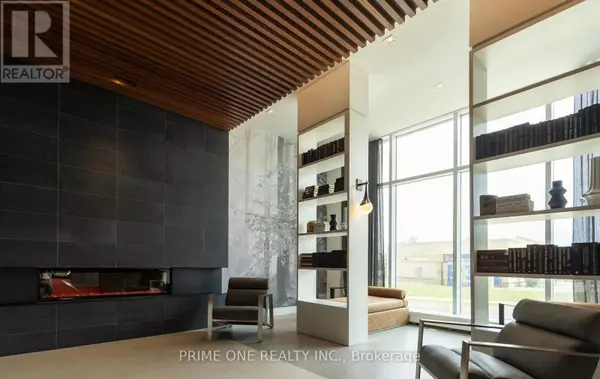REQUEST A TOUR
In-PersonVirtual Tour

$ 2,450
1 Bed
1 Bath
499 SqFt
$ 2,450
1 Bed
1 Bath
499 SqFt
Key Details
Property Type Condo
Sub Type Condominium/Strata
Listing Status Active
Purchase Type For Rent
Square Footage 499 sqft
Subdivision Uptown Core
MLS® Listing ID W9294086
Bedrooms 1
Originating Board Toronto Regional Real Estate Board
Property Description
Welcome to this fabulous one-bedroom, one-bathroom condo in Oakvilles Uptown Core, , where modern living meets ultimate convenience. This bright, one-year-old unit features an open-concept floor plan with 9-foot smooth ceilings, a contemporary kitchen boasting quartz countertops, a centre island, stainless steel appliances, and stylish laminate flooring. Enjoy a private terrace with unobstructed views of nature, and take advantage of the buildings extensive amenities, including an outdoor pool, gym, and party room. The condo includes one locker and one underground parking space, offering a maintenance-free lifestyle. This prime location is just steps away from shopping centers, restaurants, supermarkets, and the bus terminal, making driving optional. With easy access to Highways 403, 407, and QEW, as well as proximity to Sheridan College, the GO Station, and Oakville Hospital, this condo is the perfect blend of comfort and convenience. Dont miss out on this stunning opportunity! (id:24570)
Location
Province ON
Rooms
Extra Room 1 Flat 6.93 m X 3.1 m Living room
Extra Room 2 Flat 6.93 m X 3.1 m Dining room
Extra Room 3 Flat 3.05 m X 2.49 m Kitchen
Extra Room 4 Flat 3.25 m X 3.05 m Primary Bedroom
Interior
Heating Forced air
Cooling Central air conditioning
Flooring Laminate
Exterior
Garage Yes
Community Features Pets not Allowed
Waterfront No
View Y/N Yes
View View
Total Parking Spaces 1
Private Pool Yes
Others
Ownership Condominium/Strata
Acceptable Financing Monthly
Listing Terms Monthly








