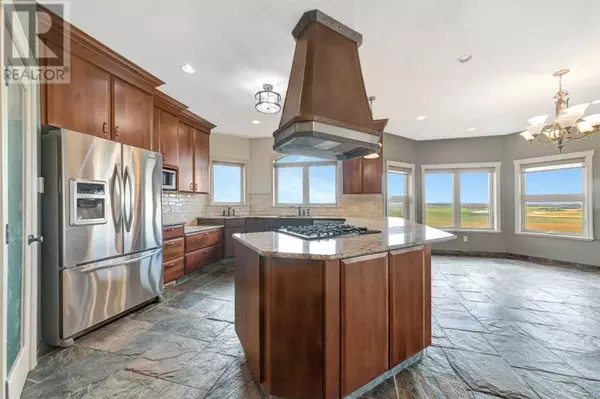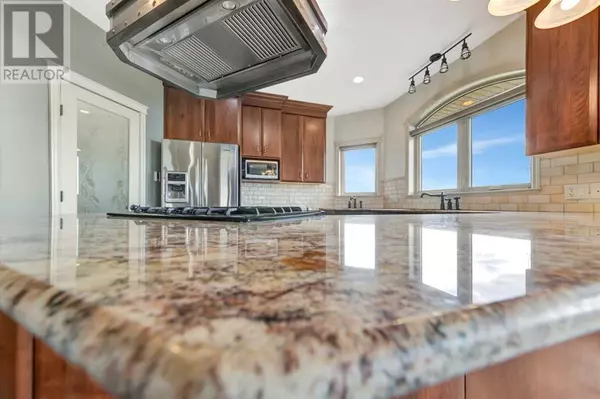
4 Beds
3 Baths
1,729 SqFt
4 Beds
3 Baths
1,729 SqFt
Key Details
Property Type Single Family Home
Sub Type Freehold
Listing Status Active
Purchase Type For Sale
Square Footage 1,729 sqft
Price per Sqft $433
MLS® Listing ID A2161374
Style Bungalow
Bedrooms 4
Half Baths 1
Originating Board REALTORS® Association of Lloydminster & District
Year Built 2009
Lot Size 4.550 Acres
Acres 198198.0
Property Description
Location
Province AB
Rooms
Extra Room 1 Basement 12.50 Ft x 10.50 Ft Bedroom
Extra Room 2 Basement 11.00 Ft x 10.00 Ft Sunroom
Extra Room 3 Basement 15.50 Ft x 14.00 Ft Family room
Extra Room 4 Basement 16.00 Ft x 10.83 Ft Recreational, Games room
Extra Room 5 Basement 7.17 Ft x 7.00 Ft 4pc Bathroom
Extra Room 6 Basement 13.50 Ft x 11.00 Ft Bedroom
Interior
Heating Forced air,
Cooling Central air conditioning
Flooring Carpeted, Hardwood, Slate, Tile
Fireplaces Number 1
Exterior
Garage Yes
Garage Spaces 2.0
Garage Description 2
Fence Partially fenced
Waterfront No
View Y/N Yes
View View
Private Pool No
Building
Lot Description Lawn
Story 1
Sewer Septic Field, Holding Tank
Architectural Style Bungalow
Others
Ownership Freehold








