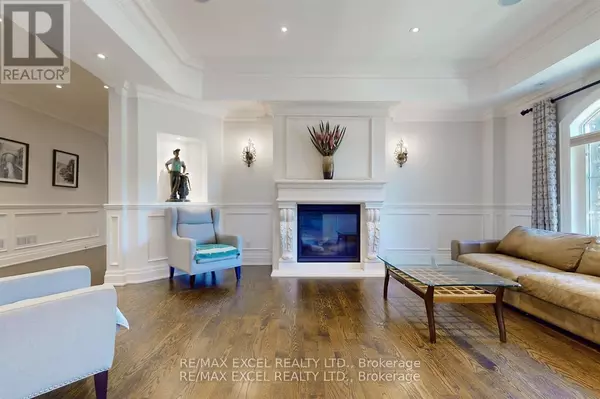
7 Beds
7 Baths
4,999 SqFt
7 Beds
7 Baths
4,999 SqFt
Key Details
Property Type Single Family Home
Sub Type Freehold
Listing Status Active
Purchase Type For Sale
Square Footage 4,999 sqft
Price per Sqft $1,137
Subdivision Aurora Estates
MLS® Listing ID N9294911
Bedrooms 7
Half Baths 2
Originating Board Toronto Regional Real Estate Board
Property Description
Location
Province ON
Rooms
Extra Room 1 Second level 6.22 m X 5.08 m Bedroom 3
Extra Room 2 Second level 6.1 m X 3.96 m Bedroom 4
Extra Room 3 Second level 5.64 m X 5.23 m Media
Extra Room 4 Second level 6.76 m X 5.59 m Bedroom 2
Extra Room 5 Main level 5.23 m X 3.99 m Living room
Extra Room 6 Main level 5.26 m X 4.57 m Dining room
Interior
Heating Forced air
Cooling Central air conditioning, Ventilation system
Flooring Hardwood
Fireplaces Number 3
Exterior
Garage Yes
Community Features School Bus
Waterfront No
View Y/N No
Total Parking Spaces 22
Private Pool No
Building
Lot Description Landscaped, Lawn sprinkler
Story 2
Sewer Sanitary sewer
Others
Ownership Freehold








