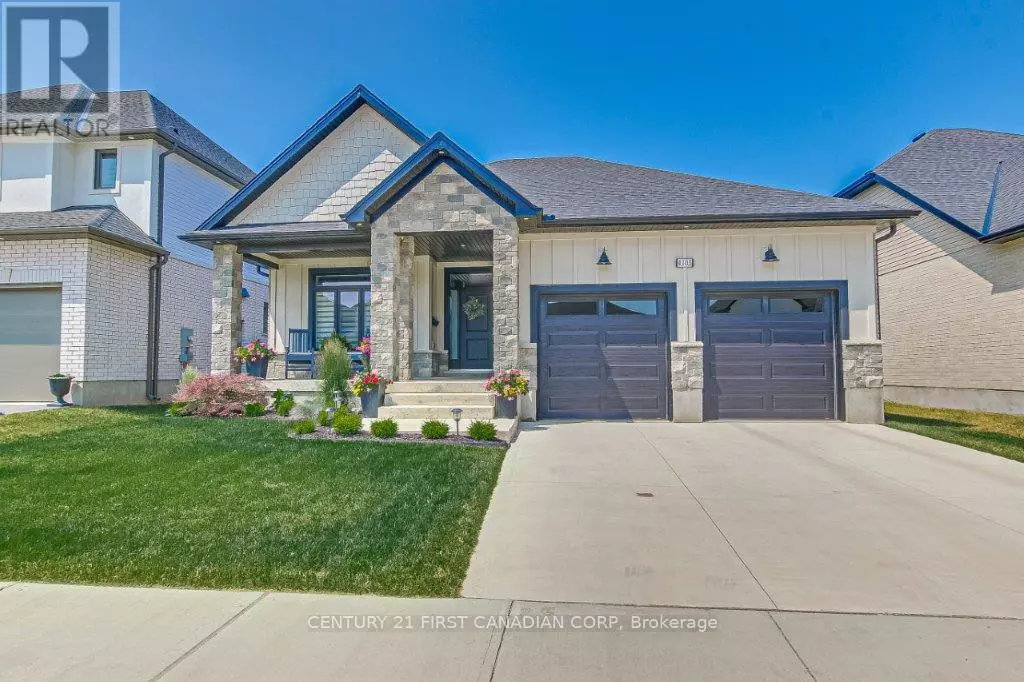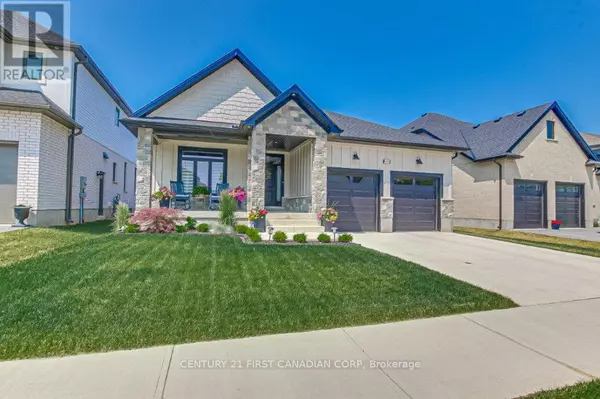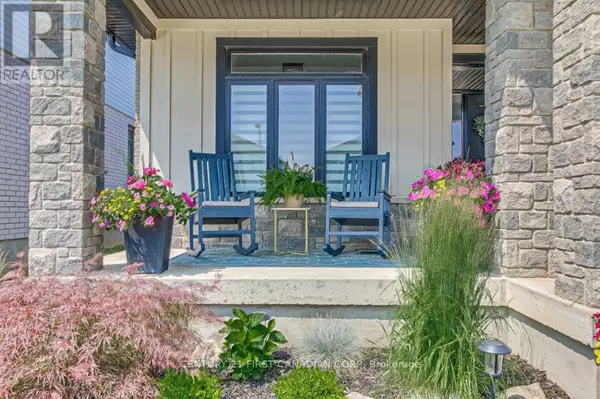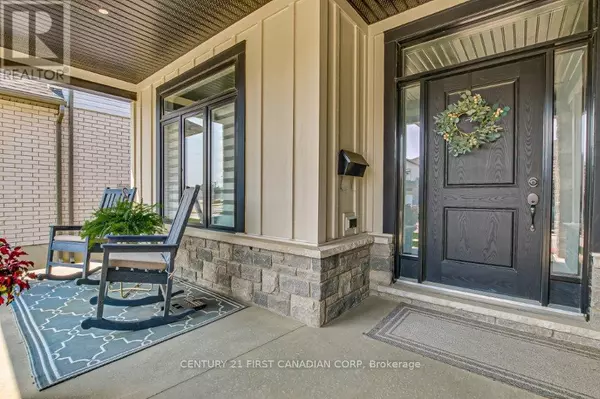
2 Beds
2 Baths
1,499 SqFt
2 Beds
2 Baths
1,499 SqFt
Key Details
Property Type Single Family Home
Sub Type Freehold
Listing Status Active
Purchase Type For Sale
Square Footage 1,499 sqft
Price per Sqft $633
Subdivision South V
MLS® Listing ID X9297897
Style Bungalow
Bedrooms 2
Originating Board London and St. Thomas Association of REALTORS®
Property Description
Location
Province ON
Rooms
Extra Room 1 Main level 3.51 m X 3.51 m Bedroom
Extra Room 2 Main level 4.44 m X 4.11 m Primary Bedroom
Extra Room 3 Main level 1.83 m X 2.78 m Bathroom
Extra Room 4 Main level 3.12 m X 4.57 m Kitchen
Extra Room 5 Main level 3.17 m X 3.05 m Bathroom
Extra Room 6 Main level 3.05 m X 3.99 m Dining room
Interior
Heating Forced air
Cooling Central air conditioning, Air exchanger
Exterior
Garage Yes
Fence Fenced yard
Community Features School Bus
Waterfront No
View Y/N No
Total Parking Spaces 4
Private Pool No
Building
Story 1
Sewer Sanitary sewer
Architectural Style Bungalow
Others
Ownership Freehold








