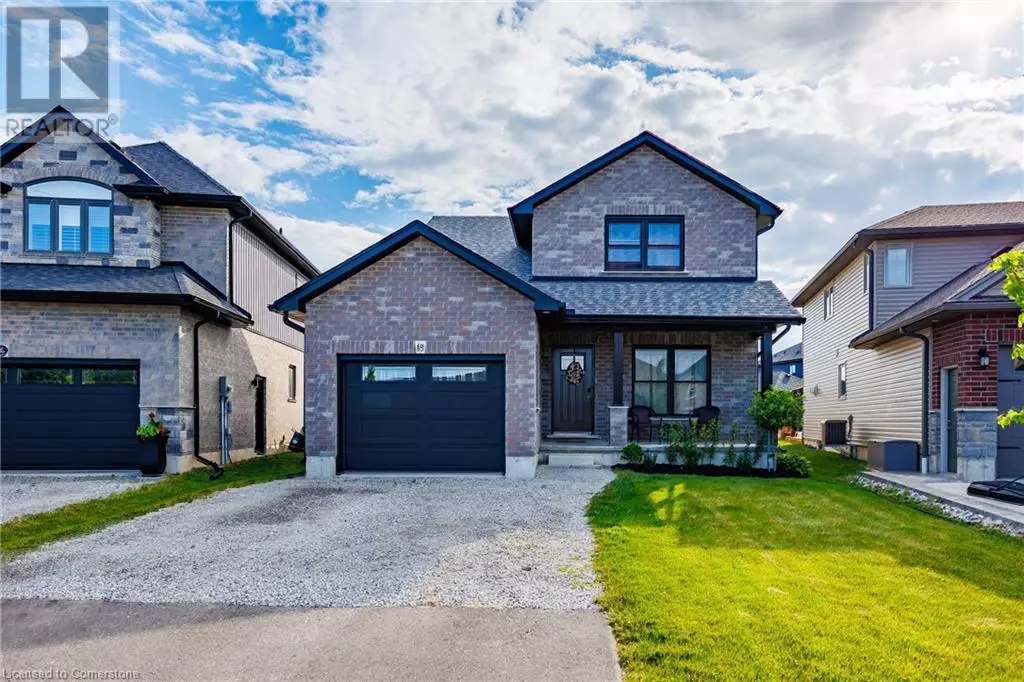
3 Beds
2 Baths
1,253 SqFt
3 Beds
2 Baths
1,253 SqFt
Key Details
Property Type Single Family Home
Sub Type Freehold
Listing Status Active
Purchase Type For Sale
Square Footage 1,253 sqft
Price per Sqft $502
Subdivision 896 - Jarvis
MLS® Listing ID 40639954
Style 2 Level
Bedrooms 3
Half Baths 1
Originating Board Cornerstone - Simcoe & District
Year Built 2018
Property Description
Location
Province ON
Rooms
Extra Room 1 Second level Measurements not available 4pc Bathroom
Extra Room 2 Second level 11'6'' x 8'4'' Bedroom
Extra Room 3 Second level 13'11'' x 9'10'' Bedroom
Extra Room 4 Second level 11'11'' x 11'11'' Primary Bedroom
Extra Room 5 Basement 20'2'' x 11'1'' Recreation room
Extra Room 6 Main level 12'8'' x 8'1'' Other
Interior
Heating Forced air,
Cooling Central air conditioning
Exterior
Garage Yes
Fence Fence
Community Features Community Centre
Waterfront No
View Y/N No
Total Parking Spaces 3
Private Pool No
Building
Story 2
Sewer Municipal sewage system
Architectural Style 2 Level
Others
Ownership Freehold








