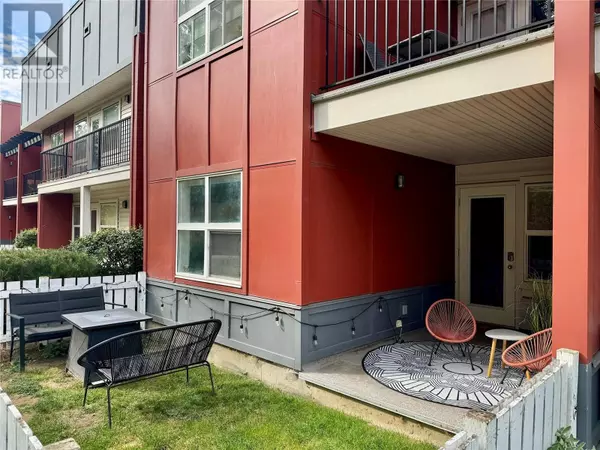
2 Beds
2 Baths
845 SqFt
2 Beds
2 Baths
845 SqFt
Key Details
Property Type Condo
Sub Type Strata
Listing Status Active
Purchase Type For Sale
Square Footage 845 sqft
Price per Sqft $561
Subdivision North Glenmore
MLS® Listing ID 10323331
Bedrooms 2
Condo Fees $340/mo
Originating Board Association of Interior REALTORS®
Year Built 2008
Property Description
Location
Province BC
Zoning Unknown
Rooms
Extra Room 1 Main level 8'5'' x 7'11'' Full bathroom
Extra Room 2 Main level 9'11'' x 10'9'' Bedroom
Extra Room 3 Main level 4'10'' x 8'5'' 4pc Ensuite bath
Extra Room 4 Main level 11'1'' x 17'5'' Primary Bedroom
Extra Room 5 Main level 12'8'' x 11'4'' Living room
Extra Room 6 Main level 12'8'' x 6'9'' Dining room
Interior
Heating Baseboard heaters, , Heat Pump
Cooling Wall unit
Flooring Laminate, Tile
Exterior
Garage Yes
Garage Spaces 1.0
Garage Description 1
Fence Fence
Community Features Recreational Facilities, Pets Allowed, Pet Restrictions, Pets Allowed With Restrictions
Waterfront No
View Y/N No
Total Parking Spaces 1
Private Pool No
Building
Story 1
Sewer Municipal sewage system
Others
Ownership Strata








