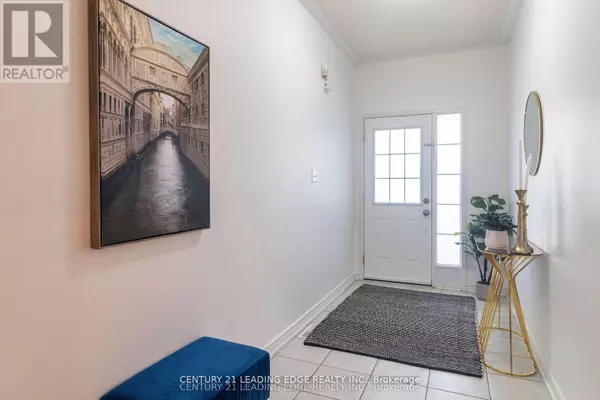
6 Beds
5 Baths
6 Beds
5 Baths
Key Details
Property Type Single Family Home
Sub Type Freehold
Listing Status Active
Purchase Type For Sale
Subdivision Hurontario
MLS® Listing ID W9302054
Bedrooms 6
Half Baths 1
Originating Board Toronto Regional Real Estate Board
Property Description
Location
Province ON
Rooms
Extra Room 1 Basement Measurements not available Primary Bedroom
Extra Room 2 Basement Measurements not available Bedroom 2
Extra Room 3 Basement Measurements not available Kitchen
Extra Room 4 Main level 3.51 m X 3.84 m Kitchen
Extra Room 5 Main level 6.34 m X 3.08 m Living room
Extra Room 6 Main level 6.34 m X 3.84 m Dining room
Interior
Heating Forced air
Cooling Central air conditioning
Flooring Ceramic, Vinyl, Hardwood
Exterior
Garage Yes
Fence Fenced yard
Community Features School Bus
Waterfront No
View Y/N No
Total Parking Spaces 4
Private Pool No
Building
Story 2
Sewer Sanitary sewer
Others
Ownership Freehold








