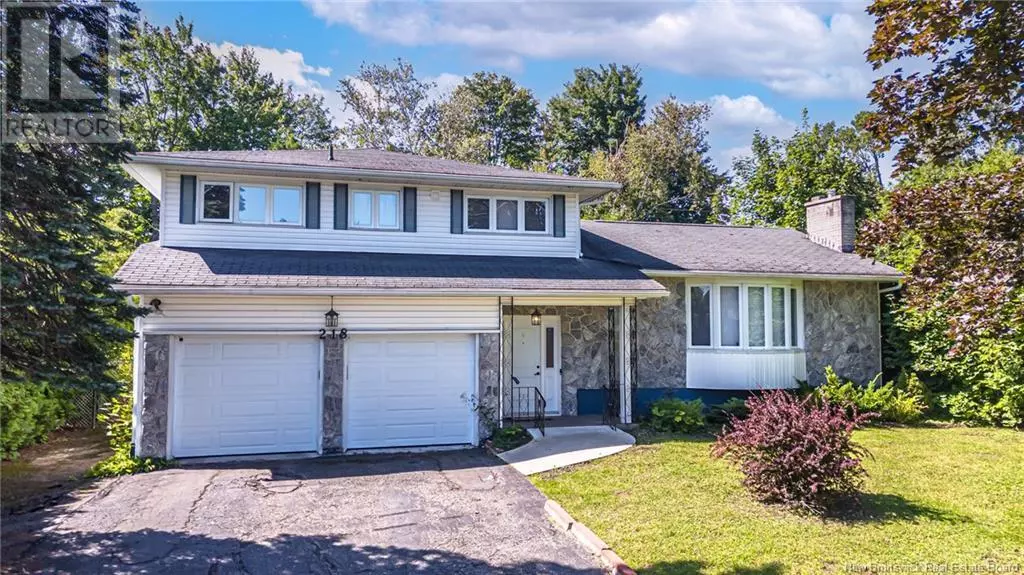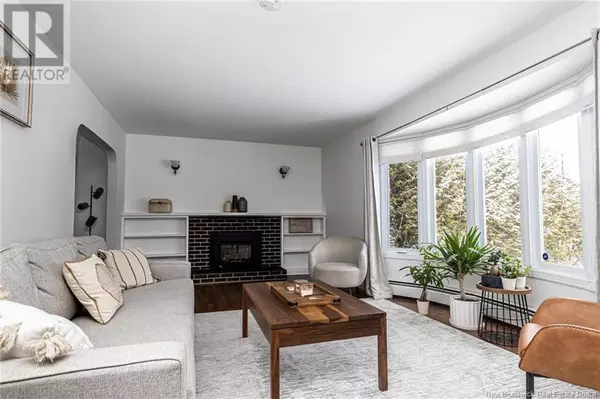
4 Beds
4 Baths
2,021 SqFt
4 Beds
4 Baths
2,021 SqFt
Key Details
Property Type Single Family Home
Sub Type Freehold
Listing Status Active
Purchase Type For Sale
Square Footage 2,021 sqft
Price per Sqft $247
MLS® Listing ID NB105435
Style 4 Level
Bedrooms 4
Half Baths 2
Originating Board New Brunswick Real Estate Board
Year Built 1967
Lot Size 8,643 Sqft
Acres 8643.42
Property Description
Location
Province NB
Rooms
Extra Room 1 Second level 13'5'' x 15'9'' Sunroom
Extra Room 2 Second level 10'10'' x 12'7'' Dining room
Extra Room 3 Second level 10'5'' x 12'7'' Kitchen
Extra Room 4 Second level 25'1'' x 24'0'' Living room
Extra Room 5 Third level 8'11'' x 11'10'' Bedroom
Extra Room 6 Third level 8'11'' x 9'8'' Bedroom
Interior
Heating Hot Water,
Flooring Ceramic, Laminate, Wood
Exterior
Garage Yes
Waterfront No
View Y/N No
Private Pool No
Building
Lot Description Landscaped
Sewer Municipal sewage system
Architectural Style 4 Level
Others
Ownership Freehold








