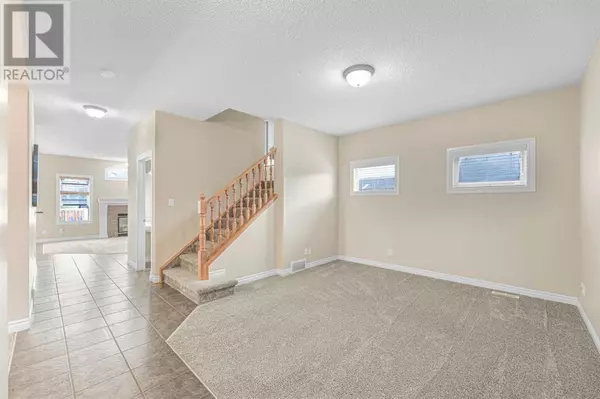
3 Beds
3 Baths
2,253 SqFt
3 Beds
3 Baths
2,253 SqFt
Key Details
Property Type Single Family Home
Sub Type Freehold
Listing Status Active
Purchase Type For Sale
Square Footage 2,253 sqft
Price per Sqft $328
Subdivision Saddle Ridge
MLS® Listing ID A2163379
Bedrooms 3
Half Baths 1
Originating Board Calgary Real Estate Board
Year Built 2006
Lot Size 4,682 Sqft
Acres 4682.301
Property Description
Location
Province AB
Rooms
Extra Room 1 Second level 15.33 Ft x 12.42 Ft Den
Extra Room 2 Second level 9.00 Ft x 16.50 Ft Bedroom
Extra Room 3 Second level 13.42 Ft x 10.42 Ft 4pc Bathroom
Extra Room 4 Second level 13.00 Ft x 14.92 Ft Primary Bedroom
Extra Room 5 Second level 7.67 Ft x 8.83 Ft Bonus Room
Extra Room 6 Second level 11.33 Ft x 15.25 Ft Bedroom
Interior
Heating Forced air,
Cooling None
Flooring Carpeted, Ceramic Tile, Concrete
Fireplaces Number 1
Exterior
Garage Yes
Garage Spaces 2.0
Garage Description 2
Fence Fence
Waterfront No
View Y/N No
Total Parking Spaces 4
Private Pool No
Building
Lot Description Lawn
Story 2
Others
Ownership Freehold








