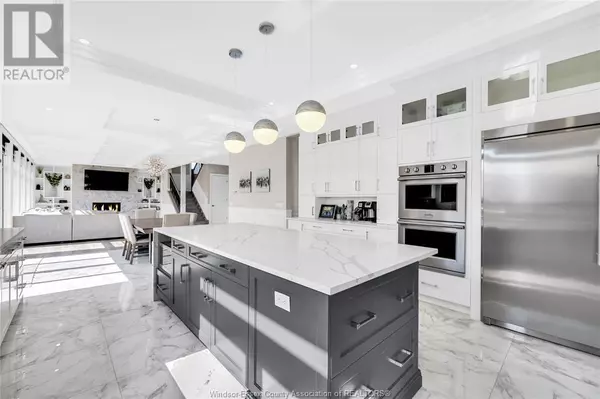
5 Beds
5 Baths
4,200 SqFt
5 Beds
5 Baths
4,200 SqFt
Key Details
Property Type Single Family Home
Sub Type Freehold
Listing Status Active
Purchase Type For Sale
Square Footage 4,200 sqft
Price per Sqft $321
MLS® Listing ID 24020528
Bedrooms 5
Half Baths 2
Originating Board Windsor-Essex County Association of REALTORS®
Year Built 2022
Property Description
Location
Province ON
Rooms
Extra Room 1 Second level Measurements not available Bedroom
Extra Room 2 Second level Measurements not available Bedroom
Extra Room 3 Second level Measurements not available Bedroom
Extra Room 4 Second level Measurements not available Primary Bedroom
Extra Room 5 Second level Measurements not available Bedroom
Extra Room 6 Second level Measurements not available Laundry room
Interior
Heating Forced air, Furnace, Heat Recovery Ventilation (HRV),
Cooling Central air conditioning
Flooring Ceramic/Porcelain, Hardwood
Fireplaces Type Direct vent
Exterior
Garage No
Waterfront No
View Y/N No
Private Pool No
Building
Story 2
Sewer Septic System
Others
Ownership Freehold








