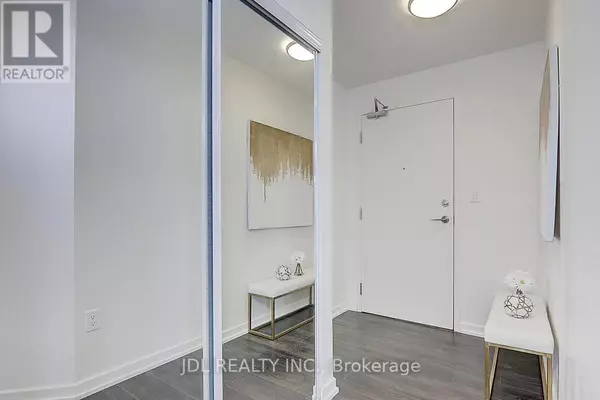
2 Beds
2 Baths
899 SqFt
2 Beds
2 Baths
899 SqFt
Key Details
Property Type Condo
Sub Type Condominium/Strata
Listing Status Active
Purchase Type For Sale
Square Footage 899 sqft
Price per Sqft $877
Subdivision Henry Farm
MLS® Listing ID C9304766
Bedrooms 2
Condo Fees $800/mo
Originating Board Toronto Regional Real Estate Board
Property Description
Location
Province ON
Rooms
Extra Room 1 Flat 3.44 m X 2.74 m Primary Bedroom
Extra Room 2 Flat 3.41 m X 2.74 m Bedroom 2
Extra Room 3 Flat 5.46 m X 4.14 m Living room
Extra Room 4 Flat 5.46 m X 4.14 m Dining room
Extra Room 5 Flat 2.62 m X 2.31 m Kitchen
Interior
Heating Forced air
Cooling Central air conditioning
Exterior
Garage Yes
Community Features Pet Restrictions
Waterfront No
View Y/N Yes
View View, City view
Total Parking Spaces 1
Private Pool Yes
Others
Ownership Condominium/Strata








