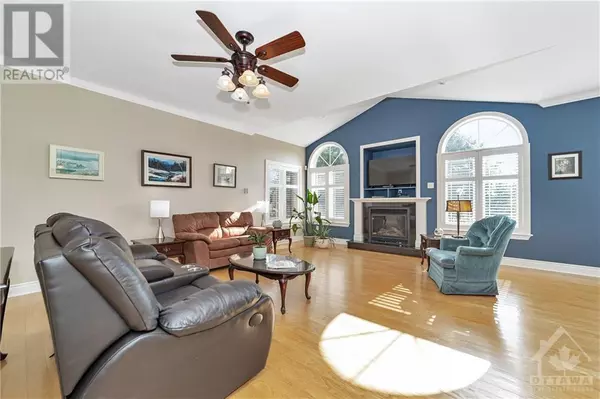
3 Beds
3 Baths
3 Beds
3 Baths
Key Details
Property Type Single Family Home
Sub Type Freehold
Listing Status Active
Purchase Type For Sale
Subdivision Greely Orchard
MLS® Listing ID 1410590
Style Bungalow
Bedrooms 3
Originating Board Ottawa Real Estate Board
Year Built 2005
Property Description
Location
Province ON
Rooms
Extra Room 1 Basement 24'6\" x 11'2\" Family room
Extra Room 2 Basement 22'0\" x 13'4\" Games room
Extra Room 3 Basement 17'2\" x 13'10\" Bedroom
Extra Room 4 Basement 6'5\" x 6'2\" 3pc Bathroom
Extra Room 5 Basement 30'10\" x 14'3\" Storage
Extra Room 6 Main level 8'6\" x 6'8\" Foyer
Interior
Heating Forced air
Cooling Central air conditioning
Flooring Hardwood, Tile, Vinyl
Fireplaces Number 2
Exterior
Garage Yes
Community Features School Bus
Waterfront No
View Y/N No
Total Parking Spaces 8
Private Pool No
Building
Lot Description Underground sprinkler
Story 1
Sewer Septic System
Architectural Style Bungalow
Others
Ownership Freehold








