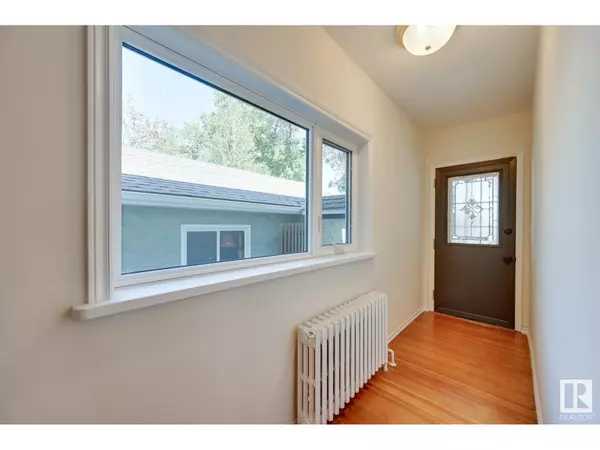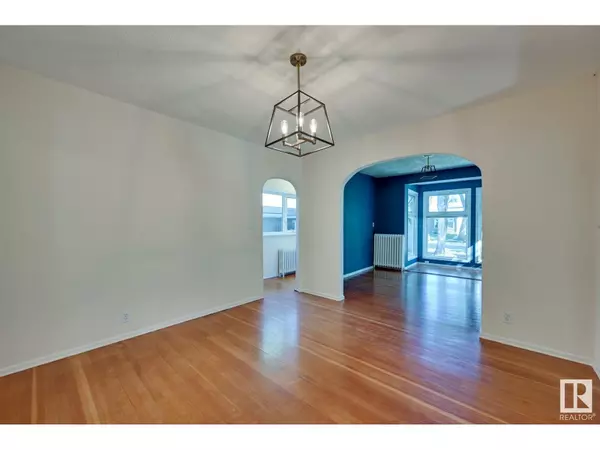
3 Beds
2 Baths
2,239 SqFt
3 Beds
2 Baths
2,239 SqFt
Key Details
Property Type Single Family Home
Sub Type Freehold
Listing Status Active
Purchase Type For Sale
Square Footage 2,239 sqft
Price per Sqft $212
Subdivision Old Fort Saskatchewan
MLS® Listing ID E4405292
Bedrooms 3
Originating Board REALTORS® Association of Edmonton
Year Built 1933
Lot Size 9,999 Sqft
Acres 9999.996
Property Description
Location
Province AB
Rooms
Extra Room 1 Basement 1.84 m X 2.59 m Laundry room
Extra Room 2 Main level 7.28 m X 3.82 m Living room
Extra Room 3 Main level 3.8 m X 4.63 m Dining room
Extra Room 4 Main level 4.53 m X 3.26 m Kitchen
Extra Room 5 Upper Level 3.56 m X 5.14 m Primary Bedroom
Extra Room 6 Upper Level 2.43 m X 5.48 m Bedroom 2
Interior
Heating Baseboard heaters
Fireplaces Type Unknown
Exterior
Garage Yes
Waterfront No
View Y/N No
Total Parking Spaces 4
Private Pool No
Building
Story 2
Others
Ownership Freehold








