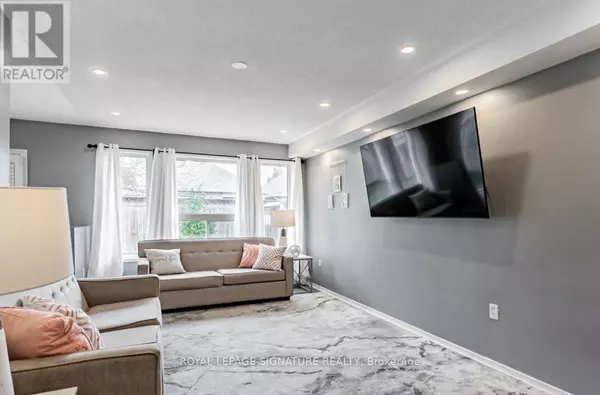
4 Beds
3 Baths
1,499 SqFt
4 Beds
3 Baths
1,499 SqFt
Key Details
Property Type Single Family Home
Sub Type Freehold
Listing Status Active
Purchase Type For Sale
Square Footage 1,499 sqft
Price per Sqft $600
Subdivision Alliston
MLS® Listing ID N9305626
Bedrooms 4
Half Baths 1
Originating Board Toronto Regional Real Estate Board
Property Description
Location
Province ON
Rooms
Extra Room 1 Second level 5.1636 m X 3.63 m Bedroom
Extra Room 2 Second level 3.03 m X 2.95 m Bedroom 2
Extra Room 3 Second level 3.66 m X 3.14 m Bedroom 3
Extra Room 4 Second level 3.33 m X 3.25 m Bedroom 4
Extra Room 5 Basement 5.46 m X 6.51 m Recreational, Games room
Extra Room 6 Main level 5.53 m X 3.26 m Family room
Interior
Heating Forced air
Cooling Central air conditioning
Flooring Laminate
Fireplaces Number 1
Exterior
Garage Yes
Waterfront No
View Y/N No
Total Parking Spaces 6
Private Pool No
Building
Story 2
Sewer Sanitary sewer
Others
Ownership Freehold








