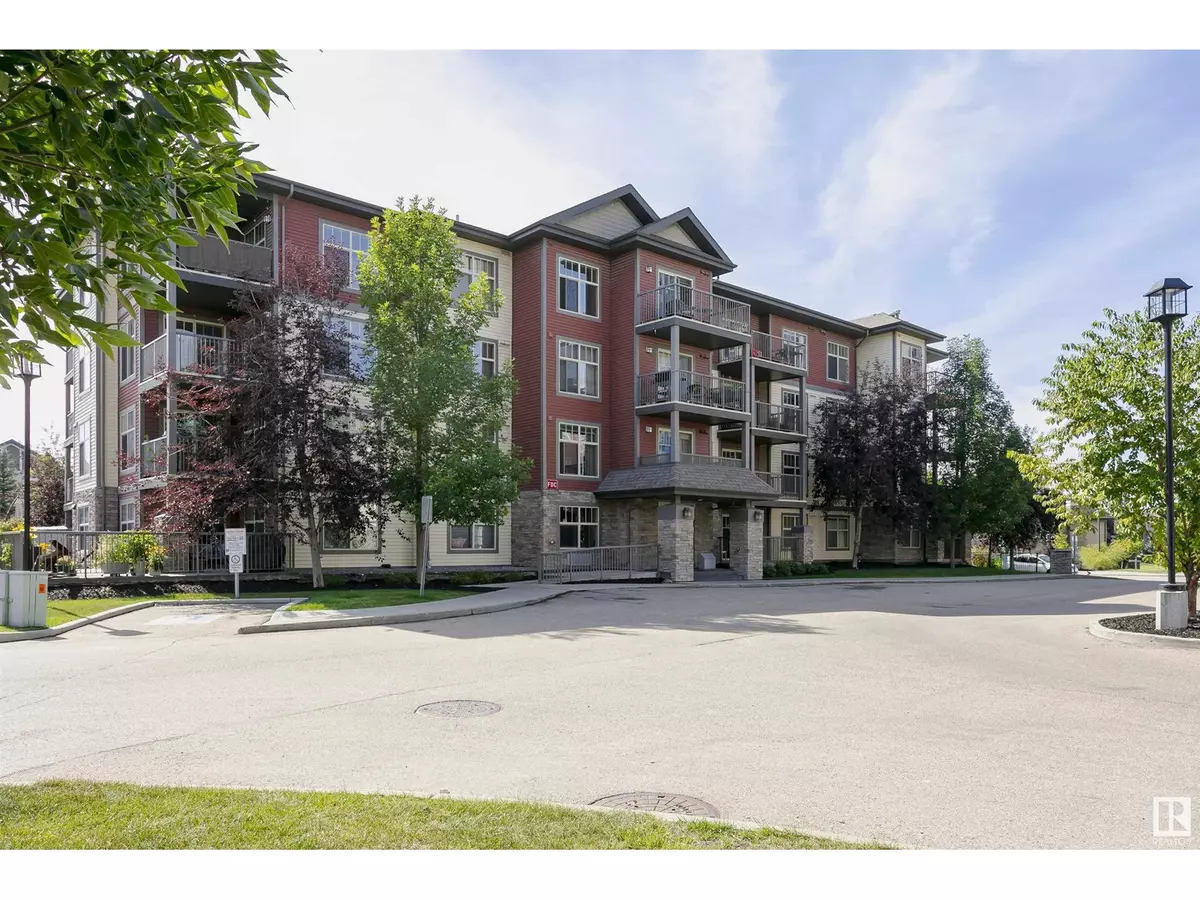
2 Beds
2 Baths
869 SqFt
2 Beds
2 Baths
869 SqFt
Key Details
Property Type Condo
Sub Type Condominium/Strata
Listing Status Active
Purchase Type For Sale
Square Footage 869 sqft
Price per Sqft $233
Subdivision Ambleside
MLS® Listing ID E4405441
Bedrooms 2
Condo Fees $535/mo
Originating Board REALTORS® Association of Edmonton
Year Built 2011
Lot Size 386 Sqft
Acres 386.532
Property Description
Location
Province AB
Rooms
Extra Room 1 Main level 4.77 * 5.36 Living room
Extra Room 2 Main level 2.42 * 2.70 Dining room
Extra Room 3 Main level 3.15 * 2.47 Kitchen
Extra Room 4 Main level 2.61 * 2.26 Den
Extra Room 5 Main level 3.56 * 3.40 Primary Bedroom
Extra Room 6 Main level 3.35 * 2.75 Bedroom 2
Interior
Heating Baseboard heaters, Hot water radiator heat
Exterior
Garage No
Waterfront No
View Y/N No
Total Parking Spaces 2
Private Pool No
Others
Ownership Condominium/Strata








