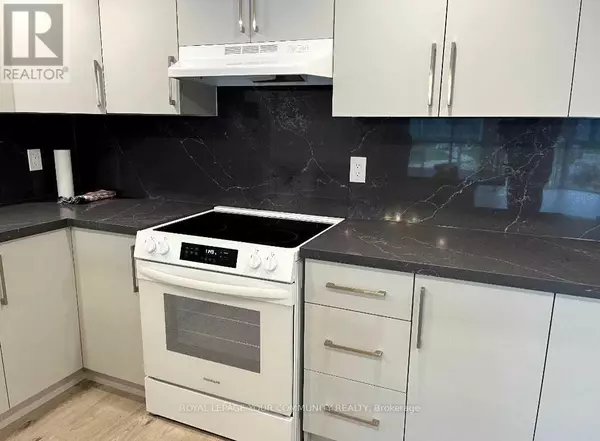
3 Beds
2 Baths
999 SqFt
3 Beds
2 Baths
999 SqFt
Key Details
Property Type Condo
Sub Type Condominium/Strata
Listing Status Active
Purchase Type For Rent
Square Footage 999 sqft
Subdivision North Richvale
MLS® Listing ID N9307752
Bedrooms 3
Originating Board Toronto Regional Real Estate Board
Property Description
Location
Province ON
Rooms
Extra Room 1 Flat 4.4 m X 2.85 m Kitchen
Extra Room 2 Flat 5.38 m X 5.2 m Living room
Extra Room 3 Flat 4.4 m X 3.42 m Primary Bedroom
Extra Room 4 Flat 3.42 m X 2.9 m Bedroom 2
Extra Room 5 Flat Measurements not available Bathroom
Extra Room 6 Flat 1.55 m X 1.35 m Laundry room
Interior
Heating Forced air
Cooling Central air conditioning
Exterior
Garage Yes
Community Features Pets not Allowed
Waterfront No
View Y/N No
Total Parking Spaces 1
Private Pool No
Others
Ownership Condominium/Strata
Acceptable Financing Monthly
Listing Terms Monthly








