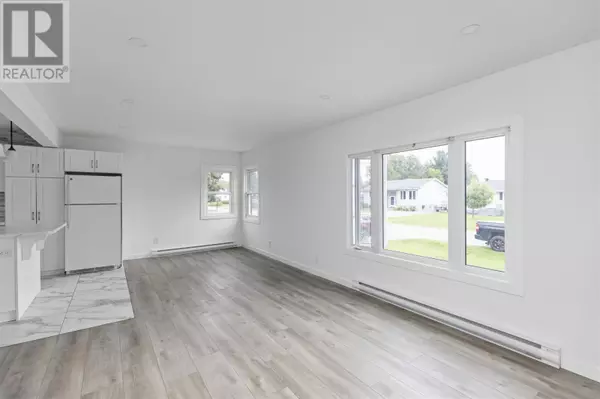REQUEST A TOUR
In-PersonVirtual Tour

$ 399,900
Est. payment | /mo
5 Beds
3 Baths
1,440 SqFt
$ 399,900
Est. payment | /mo
5 Beds
3 Baths
1,440 SqFt
OPEN HOUSE
Sun Nov 10, 2:00pm - 4:00pm
Key Details
Property Type Single Family Home
Listing Status Active
Purchase Type For Sale
Square Footage 1,440 sqft
Price per Sqft $277
Subdivision Sault Ste. Marie
MLS® Listing ID SM242374
Bedrooms 5
Originating Board Sault Ste. Marie Real Estate Board
Property Description
Updated and sitting in a fantastic east end location! This 4+1 bedroom, 3 full bathrooms home is over 1400 sqft and move in ready featuring an overhaul in 2024. Main floor offers a nice layout with an open concept kitchen dining and living space, large back foyer, a full bathroom on every level, main floor bedroom, 3 bedrooms upstairs and a finished basement set up as a full in-law suite or just a great finished space for the larger family. 2 sets of appliances and washer/dryer are included with immediate occupancy available. Larger detached garage and exterior updates to the siding, roof, soffit and facia. With its fresh, contemporary design and thoughtful upgrades, this home is ready to offer you a stylish and comfortable lifestyle. Updates to complete kitchen, all 3 bathrooms, flooring, paint, electrical and so much more. The basement suite offers a great opportunity for income potential or an ideal set up for a 2 family home to cost share. Call today for a viewing. (id:24570)
Location
Province ON
Rooms
Extra Room 1 Second level 13X8.8 Bedroom
Extra Room 2 Second level 9.11X9 Bedroom
Extra Room 3 Second level 9.10X9.3 Bedroom
Extra Room 4 Second level 4PC Bathroom
Extra Room 5 Basement 12.11X8 Laundry room
Extra Room 6 Basement 22.4X12.5 Recreation room
Interior
Heating Baseboard heaters,
Exterior
Garage Yes
Waterfront No
View Y/N No
Private Pool No
Building
Story 1.75
Sewer Sanitary sewer








