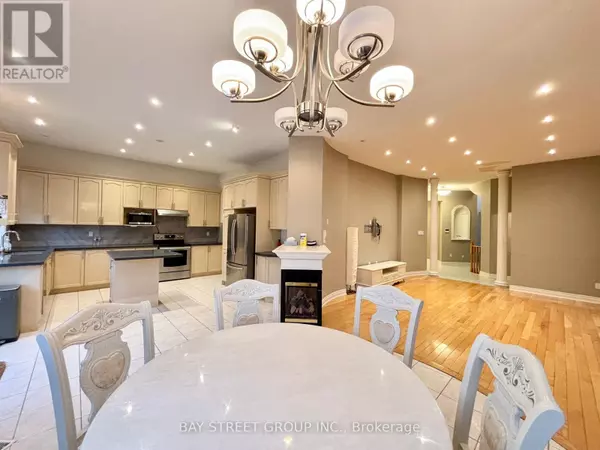
5 Beds
5 Baths
5 Beds
5 Baths
Key Details
Property Type Single Family Home
Sub Type Freehold
Listing Status Active
Purchase Type For Rent
Subdivision Rouge Woods
MLS® Listing ID N9308629
Bedrooms 5
Half Baths 1
Originating Board Toronto Regional Real Estate Board
Property Description
Location
Province ON
Rooms
Extra Room 1 Second level 8.35 m X 3.65 m Primary Bedroom
Extra Room 2 Second level 4.81 m X 3.35 m Bedroom 2
Extra Room 3 Second level 3.66 m X 3.05 m Bedroom 3
Extra Room 4 Second level 3.35 m X 3.05 m Bedroom 3
Extra Room 5 Basement 3.5 m X 3 m Bedroom 5
Extra Room 6 Basement 12 m X 4.5 m Recreational, Games room
Interior
Heating Forced air
Cooling Central air conditioning
Flooring Hardwood, Ceramic, Laminate
Exterior
Garage Yes
Waterfront No
View Y/N No
Total Parking Spaces 5
Private Pool No
Building
Story 2
Sewer Sanitary sewer
Others
Ownership Freehold
Acceptable Financing Monthly
Listing Terms Monthly








