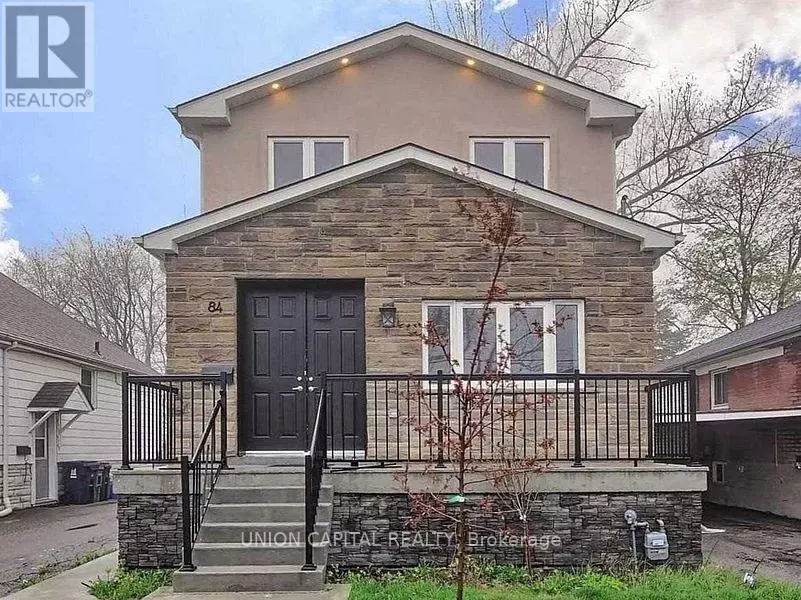REQUEST A TOUR
In-PersonVirtual Tour

$ 2,500
2 Beds
1 Bath
$ 2,500
2 Beds
1 Bath
Key Details
Property Type Single Family Home
Sub Type Freehold
Listing Status Active
Purchase Type For Rent
Subdivision Birchcliffe-Cliffside
MLS® Listing ID E9308688
Bedrooms 2
Originating Board Toronto Regional Real Estate Board
Property Description
Welcome to this spacious and modern 2-bedroom basement apartment, offering comfort and convenience! Featuring a separate entrance, this unit boasts an open-concept kitchen and living room, providing a bright and inviting space perfect for everyday living. Enjoy the luxury of your own private laundry room. One of the bedrooms includes a large walk-in closet, which can easily be transformed into a cozy den or an additional bedroom. All utilities are covered in the listing price for hassle-free living. Located in a quiet, family-friendly neighbourhood, this apartment is just minutes away from the scenic Scarborough Bluffs, offering picturesque views, hiking trails, and waterfront activities. You're also close to schools, parks, and local amenities like shopping, dining, and public transit options for easy commuting. Don't miss out on the opportunity to live in this desirable area! **** EXTRAS **** internet (id:24570)
Location
Province ON
Rooms
Extra Room 1 Basement 2.63 m X 2.54 m Kitchen
Extra Room 2 Basement 2.83 m X 3.33 m Living room
Extra Room 3 Basement 2.79 m X 2.89 m Bedroom
Extra Room 4 Basement 2.99 m X 3.06 m Bedroom 2
Interior
Heating Forced air
Cooling Central air conditioning
Flooring Laminate
Exterior
Garage No
Waterfront No
View Y/N No
Private Pool No
Building
Story 2
Sewer Sanitary sewer
Others
Ownership Freehold
Acceptable Financing Monthly
Listing Terms Monthly








