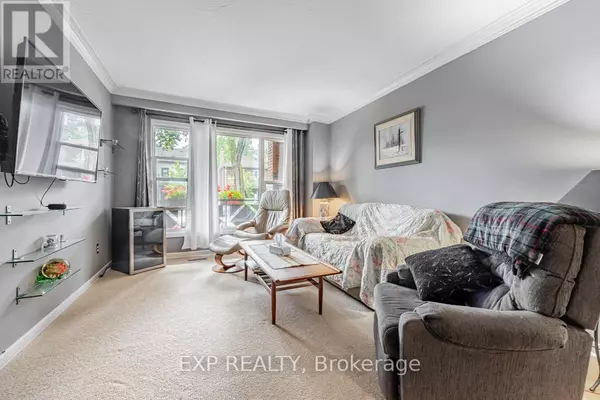
3 Beds
3 Baths
1,499 SqFt
3 Beds
3 Baths
1,499 SqFt
Key Details
Property Type Single Family Home
Sub Type Freehold
Listing Status Active
Purchase Type For Sale
Square Footage 1,499 sqft
Price per Sqft $1,066
Subdivision High Park North
MLS® Listing ID W9309192
Bedrooms 3
Originating Board Toronto Regional Real Estate Board
Property Description
Location
Province ON
Rooms
Extra Room 1 Second level 7.21 m X 3.45 m Living room
Extra Room 2 Second level 3.1 m X 3.45 m Kitchen
Extra Room 3 Second level 2.87 m X 3.86 m Bedroom
Extra Room 4 Second level 1.52 m X 3.45 m Bathroom
Extra Room 5 Basement 1.83 m X 1.83 m Bathroom
Extra Room 6 Basement 2.92 m X 2.16 m Laundry room
Interior
Heating Forced air
Cooling Central air conditioning
Flooring Hardwood
Exterior
Garage Yes
Fence Fenced yard
Waterfront No
View Y/N No
Total Parking Spaces 2
Private Pool No
Building
Lot Description Landscaped
Story 2
Sewer Sanitary sewer
Others
Ownership Freehold








