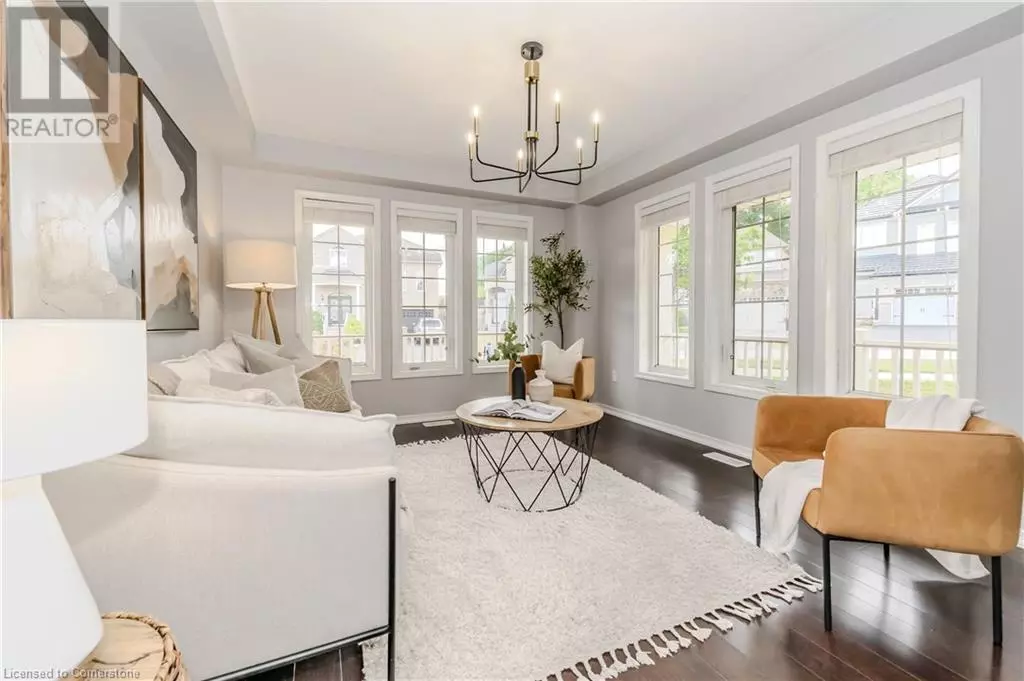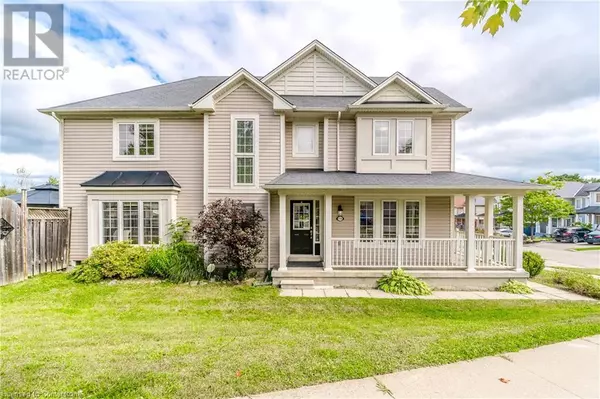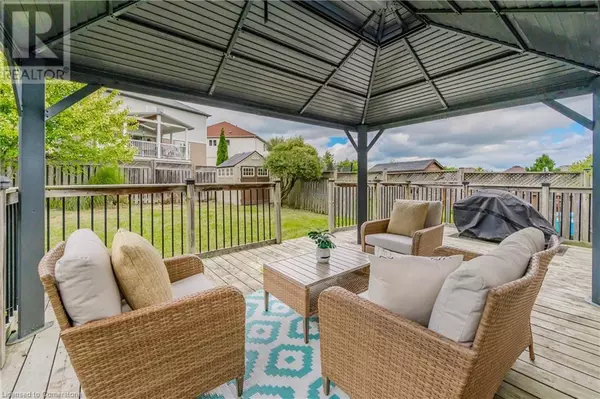
3 Beds
3 Baths
1,826 SqFt
3 Beds
3 Baths
1,826 SqFt
Key Details
Property Type Single Family Home
Sub Type Freehold
Listing Status Active
Purchase Type For Sale
Square Footage 1,826 sqft
Price per Sqft $468
Subdivision 23 - Branchton Park
MLS® Listing ID 40643825
Style 2 Level
Bedrooms 3
Half Baths 1
Originating Board Cornerstone - Waterloo Region
Year Built 2009
Property Description
Location
Province ON
Rooms
Extra Room 1 Second level 10'6'' x 10'2'' Bedroom
Extra Room 2 Second level 10'5'' x 11'6'' Bedroom
Extra Room 3 Second level 12'9'' x 16'11'' Primary Bedroom
Extra Room 4 Second level Measurements not available Full bathroom
Extra Room 5 Second level 10'1'' x 5'9'' Laundry room
Extra Room 6 Second level Measurements not available 4pc Bathroom
Interior
Heating Forced air,
Cooling Central air conditioning
Exterior
Garage Yes
Waterfront No
View Y/N No
Total Parking Spaces 2
Private Pool No
Building
Story 2
Sewer Municipal sewage system
Architectural Style 2 Level
Others
Ownership Freehold








