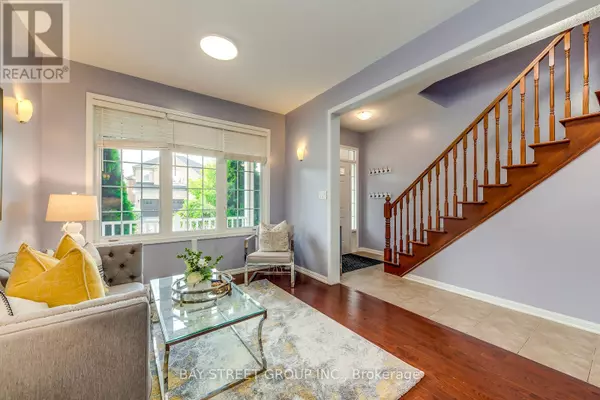
4 Beds
3 Baths
1,499 SqFt
4 Beds
3 Baths
1,499 SqFt
Key Details
Property Type Single Family Home
Sub Type Freehold
Listing Status Active
Purchase Type For Sale
Square Footage 1,499 sqft
Price per Sqft $773
Subdivision Coates
MLS® Listing ID W9310235
Bedrooms 4
Half Baths 1
Originating Board Toronto Regional Real Estate Board
Property Description
Location
Province ON
Rooms
Extra Room 1 Second level 1.83 m X 1.83 m Den
Extra Room 2 Second level 3.41 m X 4.27 m Primary Bedroom
Extra Room 3 Second level 2.86 m X 3.41 m Bedroom 2
Extra Room 4 Second level 3.05 m X 3.05 m Bedroom 3
Extra Room 5 Second level 3.35 m X 3.05 m Bedroom 4
Extra Room 6 Main level 6.09 m X 3.5 m Living room
Interior
Heating Forced air
Cooling Central air conditioning
Flooring Ceramic, Hardwood, Carpeted
Fireplaces Number 1
Exterior
Garage Yes
Waterfront No
View Y/N No
Total Parking Spaces 3
Private Pool No
Building
Story 2
Sewer Sanitary sewer
Others
Ownership Freehold








