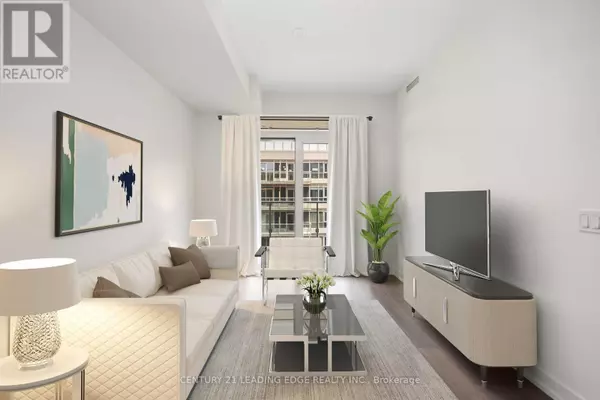
2 Beds
2 Baths
599 SqFt
2 Beds
2 Baths
599 SqFt
Key Details
Property Type Condo
Sub Type Condominium/Strata
Listing Status Active
Purchase Type For Sale
Square Footage 599 sqft
Price per Sqft $1,215
Subdivision South Riverdale
MLS® Listing ID E9310782
Bedrooms 2
Condo Fees $441/mo
Originating Board Toronto Regional Real Estate Board
Property Description
Location
Province ON
Rooms
Extra Room 1 Main level 3.02 m X 6.71 m Living room
Extra Room 2 Main level 3.02 m X 6.71 m Dining room
Extra Room 3 Main level 3.02 m X 6.71 m Kitchen
Extra Room 4 Main level 2.77 m X 3.12 m Primary Bedroom
Extra Room 5 Main level 2.46 m X 1.86 m Bedroom
Interior
Heating Heat Pump
Cooling Central air conditioning
Flooring Laminate
Exterior
Garage Yes
Community Features Pet Restrictions
Waterfront No
View Y/N No
Private Pool No
Others
Ownership Condominium/Strata








