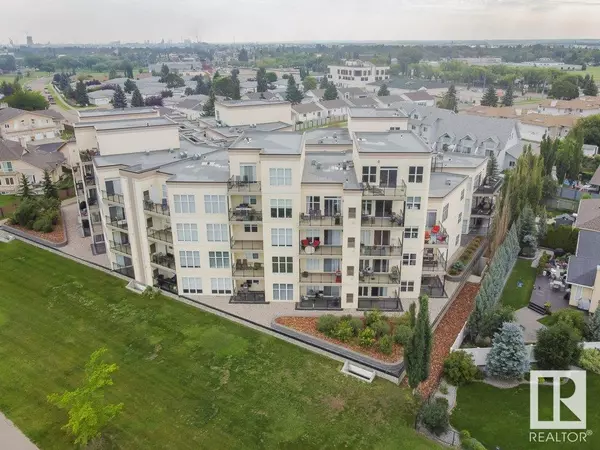
2 Beds
2 Baths
1,443 SqFt
2 Beds
2 Baths
1,443 SqFt
Key Details
Property Type Condo
Sub Type Condominium/Strata
Listing Status Active
Purchase Type For Sale
Square Footage 1,443 sqft
Price per Sqft $365
Subdivision Sherridon Heights
MLS® Listing ID E4405724
Style Loft
Bedrooms 2
Condo Fees $639
Originating Board REALTORS® Association of Edmonton
Year Built 2008
Lot Size 964 Sqft
Acres 964.98456
Property Description
Location
Province AB
Rooms
Extra Room 1 Main level 3.44 m X 3.72 m Living room
Extra Room 2 Main level 4.17 m X 2.85 m Dining room
Extra Room 3 Main level 4 m X 3.97 m Kitchen
Extra Room 4 Main level 3.31 m X 5.27 m Primary Bedroom
Extra Room 5 Main level 2.72 m X 2.48 m Bedroom 2
Extra Room 6 Upper Level 10.52 m X 6.85 m Loft
Interior
Heating Forced air
Cooling Central air conditioning
Fireplaces Type Unknown
Exterior
Garage Yes
Waterfront No
View Y/N Yes
View Valley view
Total Parking Spaces 2
Private Pool No
Building
Architectural Style Loft
Others
Ownership Condominium/Strata








