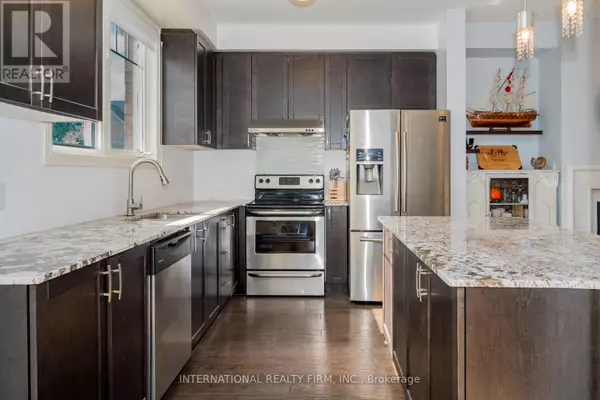
3 Beds
3 Baths
1,499 SqFt
3 Beds
3 Baths
1,499 SqFt
Key Details
Property Type Townhouse
Sub Type Townhouse
Listing Status Active
Purchase Type For Sale
Square Footage 1,499 sqft
Price per Sqft $533
Subdivision Caledon East
MLS® Listing ID W9311671
Bedrooms 3
Half Baths 1
Originating Board Toronto Regional Real Estate Board
Property Description
Location
Province ON
Rooms
Extra Room 1 Second level 2.87 m X 3.05 m Bedroom 2
Extra Room 2 Second level 3.05 m X 3.35 m Bedroom 3
Extra Room 3 Second level Measurements not available Laundry room
Extra Room 4 Second level 4.02 m X 4.27 m Primary Bedroom
Extra Room 5 Second level 2.87 m X 3.05 m Bedroom 2
Extra Room 6 Second level 3.05 m X 3.35 m Bedroom 3
Interior
Heating Forced air, Forced air
Cooling Central air conditioning
Flooring Hardwood, Laminate, Ceramic
Fireplaces Number 1
Exterior
Garage Yes
Waterfront No
View Y/N No
Total Parking Spaces 3
Private Pool No
Building
Story 2
Sewer Sanitary sewer
Others
Ownership Freehold








