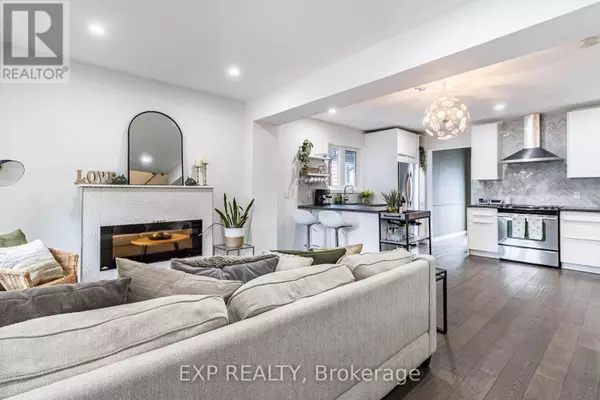
3 Beds
2 Baths
3 Beds
2 Baths
Key Details
Property Type Single Family Home
Sub Type Freehold
Listing Status Active
Purchase Type For Sale
Subdivision New Toronto
MLS® Listing ID W9343107
Bedrooms 3
Half Baths 1
Originating Board Toronto Regional Real Estate Board
Property Description
Location
Province ON
Rooms
Extra Room 1 Second level 4.88 m X 3.05 m Primary Bedroom
Extra Room 2 Second level 4.88 m X 3.05 m Primary Bedroom
Extra Room 3 Second level 3.25 m X 2.82 m Bedroom 2
Extra Room 4 Second level 3.25 m X 2.82 m Bedroom 2
Extra Room 5 Basement 6.67 m X 2.39 m Bedroom
Extra Room 6 Basement 6.67 m X 2.39 m Bedroom
Interior
Heating Forced air, Forced air
Cooling Central air conditioning
Flooring Hardwood, Vinyl
Exterior
Garage No
Fence Fenced yard
Waterfront No
View Y/N No
Total Parking Spaces 2
Private Pool No
Building
Story 2
Sewer Sanitary sewer
Others
Ownership Freehold








