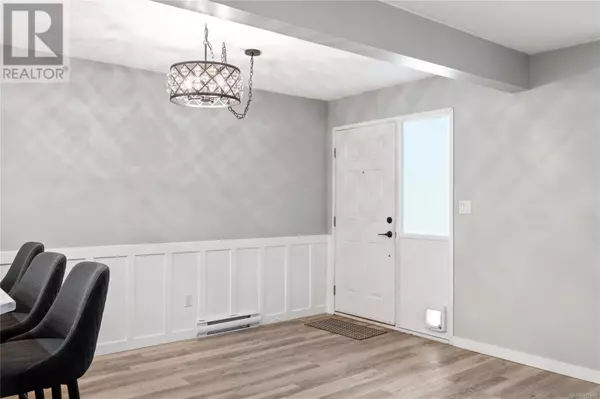
2 Beds
1 Bath
890 SqFt
2 Beds
1 Bath
890 SqFt
Key Details
Property Type Townhouse
Sub Type Townhouse
Listing Status Active
Purchase Type For Sale
Square Footage 890 sqft
Price per Sqft $432
Subdivision Twelve Oaks
MLS® Listing ID 975689
Bedrooms 2
Condo Fees $378/mo
Originating Board Vancouver Island Real Estate Board
Year Built 1980
Lot Size 890 Sqft
Acres 890.0
Property Description
Location
Province BC
Zoning Multi-Family
Rooms
Extra Room 1 Main level 4-Piece Bathroom
Extra Room 2 Main level Measurements not available x 4 ft Laundry room
Extra Room 3 Main level 8'1 x 10'7 Bedroom
Extra Room 4 Main level 10'8 x 9'7 Primary Bedroom
Extra Room 5 Main level 7'2 x 9'4 Kitchen
Extra Room 6 Main level 7'7 x 11'5 Dining room
Interior
Heating Baseboard heaters,
Cooling None
Fireplaces Number 1
Exterior
Garage No
Community Features Pets Allowed, Family Oriented
Waterfront No
View Y/N No
Total Parking Spaces 1
Private Pool No
Others
Ownership Strata
Acceptable Financing Monthly
Listing Terms Monthly








