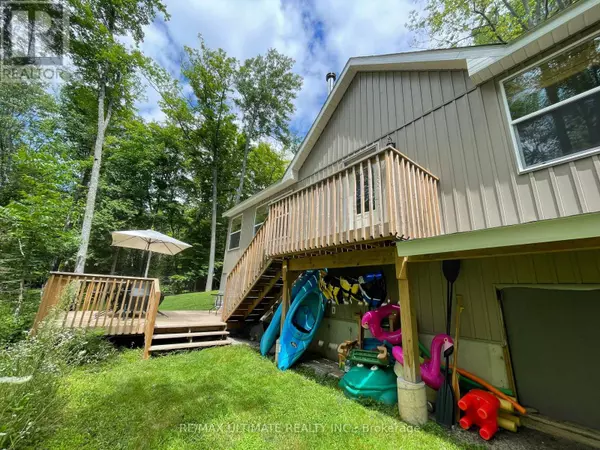
3 Beds
1 Bath
1,499 SqFt
3 Beds
1 Bath
1,499 SqFt
Key Details
Property Type Single Family Home
Sub Type Freehold
Listing Status Active
Purchase Type For Sale
Square Footage 1,499 sqft
Price per Sqft $666
Subdivision Rural Havelock-Belmont-Methuen
MLS® Listing ID X9344071
Bedrooms 3
Originating Board Toronto Regional Real Estate Board
Property Description
Location
Province ON
Lake Name Crowe
Rooms
Extra Room 1 Second level 3.55 m X 5.61 m Recreational, Games room
Extra Room 2 Second level 3.55 m X 7.56 m Recreational, Games room
Extra Room 3 Main level 4.5736 m X 3.59 m Kitchen
Extra Room 4 Main level 9.87 m X 3.59 m Living room
Extra Room 5 Main level 9.87 m X 3.59 m Dining room
Extra Room 6 Main level 4.64 m X 3.55 m Primary Bedroom
Interior
Heating Forced air
Flooring Laminate
Fireplaces Type Woodstove
Exterior
Garage No
Waterfront Yes
View Y/N Yes
View Direct Water View
Total Parking Spaces 8
Private Pool No
Building
Story 1.5
Sewer Septic System
Water Crowe
Others
Ownership Freehold








