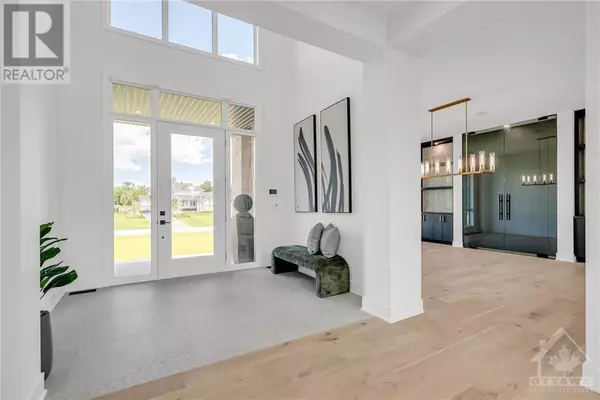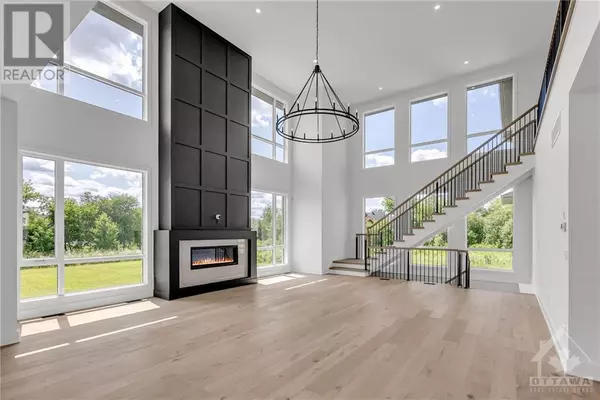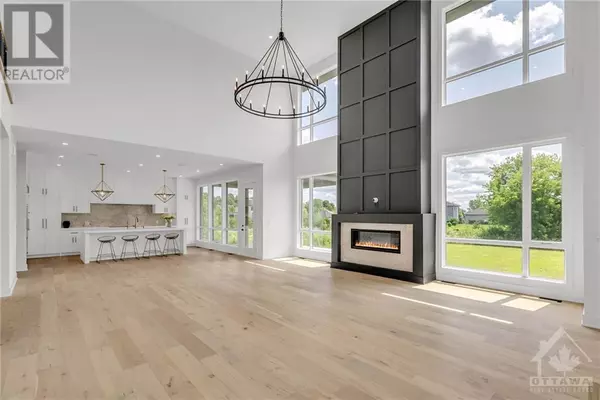
4 Beds
4 Baths
4 Beds
4 Baths
Key Details
Property Type Single Family Home
Sub Type Freehold
Listing Status Active
Purchase Type For Sale
Subdivision Maple Creek Estates
MLS® Listing ID 1411159
Bedrooms 4
Half Baths 1
Originating Board Ottawa Real Estate Board
Year Built 2024
Property Description
Location
Province ON
Rooms
Extra Room 1 Second level 18'11\" x 17'0\" Primary Bedroom
Extra Room 2 Second level 14'0\" x 10'5\" Other
Extra Room 3 Second level 17'2\" x 16'0\" 6pc Ensuite bath
Extra Room 4 Second level 13'2\" x 15'0\" Bedroom
Extra Room 5 Second level 6'7\" x 9'2\" Other
Extra Room 6 Second level 6'0\" x 9'2\" 3pc Ensuite bath
Interior
Heating Forced air
Cooling Central air conditioning
Flooring Hardwood, Tile
Fireplaces Number 1
Exterior
Garage Yes
Community Features Family Oriented
Waterfront No
View Y/N No
Total Parking Spaces 9
Private Pool No
Building
Story 2
Sewer Septic System
Others
Ownership Freehold








