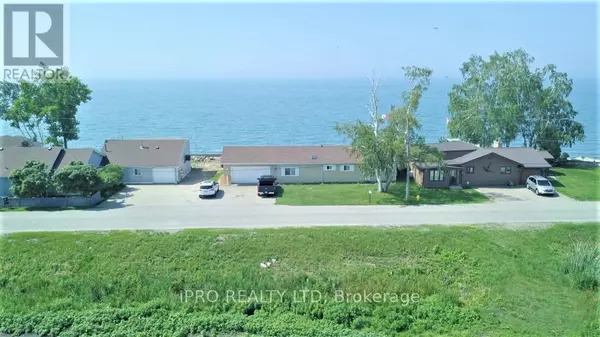
3 Beds
2 Baths
1,499 SqFt
3 Beds
2 Baths
1,499 SqFt
Key Details
Property Type Single Family Home
Listing Status Active
Purchase Type For Sale
Square Footage 1,499 sqft
Price per Sqft $420
Subdivision Blenheim
MLS® Listing ID X9344301
Style Bungalow
Bedrooms 3
Originating Board Toronto Regional Real Estate Board
Property Description
Location
Province ON
Rooms
Extra Room 1 Main level 3.99 m X 6.68 m Living room
Extra Room 2 Main level 3.76 m X 3.02 m Kitchen
Extra Room 3 Main level 3 m X 5.97 m Primary Bedroom
Extra Room 4 Main level 3.05 m X 2.69 m Bedroom 2
Extra Room 5 Main level 3.05 m X 2.69 m Bedroom 3
Extra Room 6 Main level Measurements not available Bathroom
Interior
Heating Forced air
Cooling Central air conditioning
Flooring Laminate
Exterior
Garage Yes
Waterfront Yes
View Y/N Yes
View View, Direct Water View
Total Parking Spaces 6
Private Pool No
Building
Story 1
Sewer Septic System
Architectural Style Bungalow








