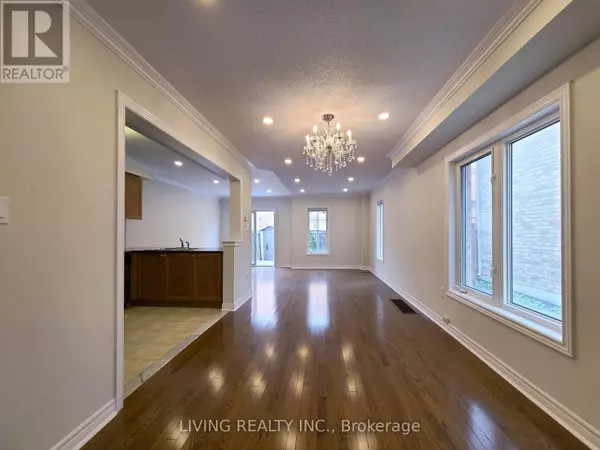
4 Beds
4 Baths
1,499 SqFt
4 Beds
4 Baths
1,499 SqFt
Key Details
Property Type Townhouse
Sub Type Townhouse
Listing Status Active
Purchase Type For Rent
Square Footage 1,499 sqft
Subdivision Rouge Woods
MLS® Listing ID N9344674
Bedrooms 4
Half Baths 1
Originating Board Toronto Regional Real Estate Board
Property Description
Location
Province ON
Rooms
Extra Room 1 Second level 3.66 m X 5.13 m Primary Bedroom
Extra Room 2 Second level 3 m X 4.26 m Bedroom 2
Extra Room 3 Second level 2.54 m X 3.66 m Bedroom 3
Extra Room 4 Basement 3.35 m X 3.35 m Cold room
Extra Room 5 Basement 3.04 m X 3.96 m Recreational, Games room
Extra Room 6 Basement 3.04 m X 3.96 m Bedroom 4
Interior
Heating Forced air
Cooling Central air conditioning
Flooring Hardwood, Tile, Laminate
Exterior
Garage Yes
Waterfront No
View Y/N No
Total Parking Spaces 2
Private Pool No
Building
Story 2
Sewer Sanitary sewer
Others
Ownership Freehold
Acceptable Financing Monthly
Listing Terms Monthly








