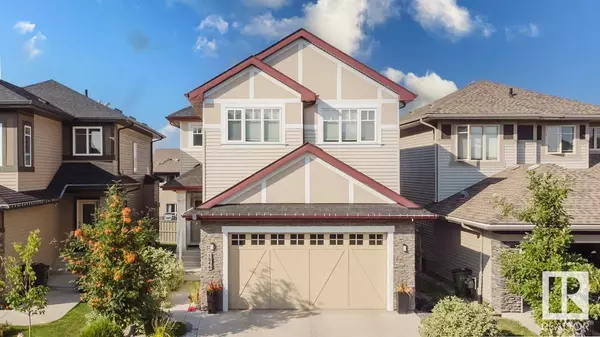
4 Beds
3 Baths
2,503 SqFt
4 Beds
3 Baths
2,503 SqFt
Key Details
Property Type Single Family Home
Sub Type Freehold
Listing Status Active
Purchase Type For Sale
Square Footage 2,503 sqft
Price per Sqft $287
Subdivision Ambleside
MLS® Listing ID E4405997
Bedrooms 4
Half Baths 1
Originating Board REALTORS® Association of Edmonton
Year Built 2017
Lot Size 3,978 Sqft
Acres 3978.987
Property Description
Location
Province AB
Rooms
Extra Room 1 Main level 13' x 15'11\" Living room
Extra Room 2 Main level 11'11 x 10'10 Dining room
Extra Room 3 Main level 11'11\" x 15'6 Kitchen
Extra Room 4 Main level 9'10\" x 9'11\" Bedroom 4
Extra Room 5 Upper Level 19'10\" x 12'3 Family room
Extra Room 6 Upper Level 13'11\" x 18' Primary Bedroom
Interior
Heating Forced air
Cooling Central air conditioning
Fireplaces Type Unknown
Exterior
Garage Yes
Fence Fence
Waterfront No
View Y/N No
Private Pool No
Building
Story 2
Others
Ownership Freehold








