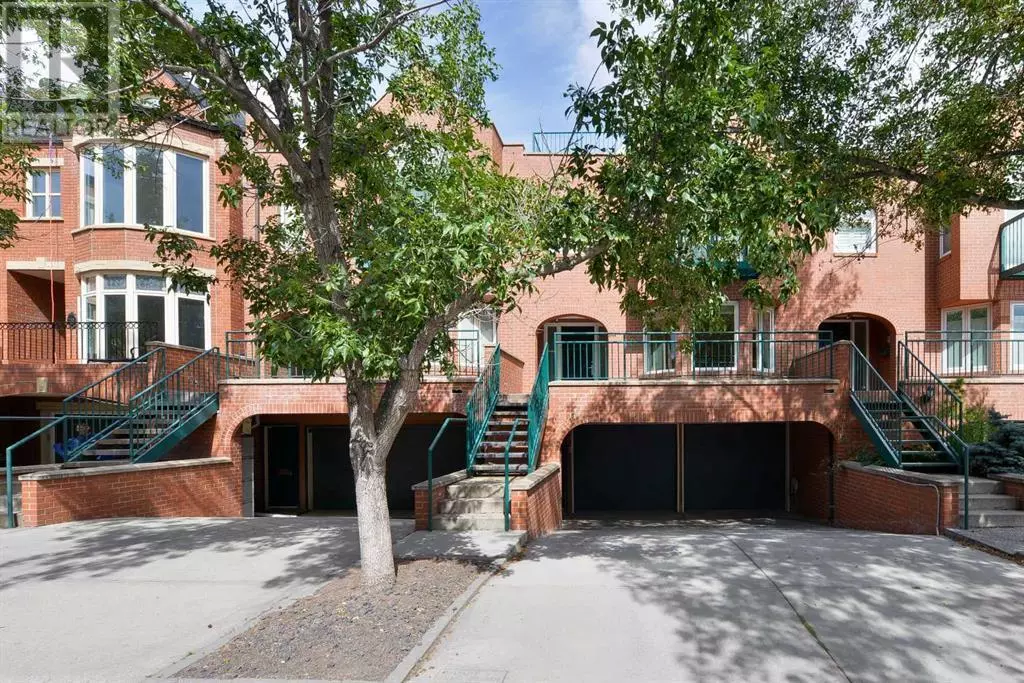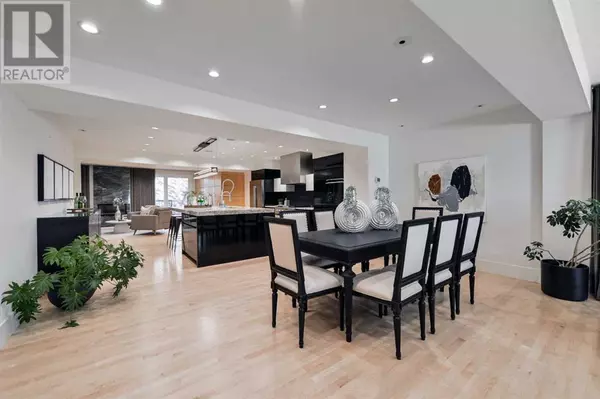
4 Beds
4 Baths
2,765 SqFt
4 Beds
4 Baths
2,765 SqFt
Key Details
Property Type Townhouse
Sub Type Townhouse
Listing Status Active
Purchase Type For Sale
Square Footage 2,765 sqft
Price per Sqft $484
Subdivision Lower Mount Royal
MLS® Listing ID A2154770
Bedrooms 4
Half Baths 1
Condo Fees $204/ann
Originating Board Calgary Real Estate Board
Year Built 1989
Lot Size 7,190 Sqft
Acres 7190.292
Property Description
Location
Province AB
Rooms
Extra Room 1 Third level 11.42 Ft x 24.67 Ft Loft
Extra Room 2 Basement 5.42 Ft x 9.00 Ft 3pc Bathroom
Extra Room 3 Basement 9.75 Ft x 12.58 Ft Bedroom
Extra Room 4 Basement 10.75 Ft x 12.58 Ft Exercise room
Extra Room 5 Basement 10.50 Ft x 7.58 Ft Storage
Extra Room 6 Main level 4.42 Ft x 5.50 Ft 2pc Bathroom
Interior
Heating Forced air
Cooling Central air conditioning, Partially air conditioned
Flooring Carpeted, Ceramic Tile, Hardwood, Other
Fireplaces Number 1
Exterior
Garage Yes
Garage Spaces 2.0
Garage Description 2
Fence Fence
Community Features Pets Allowed
Waterfront No
View Y/N No
Total Parking Spaces 2
Private Pool No
Building
Lot Description Garden Area
Story 2
Others
Ownership Bare Land Condo








