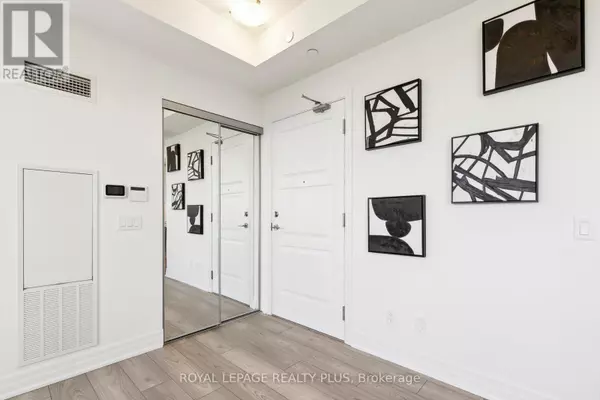
2 Beds
2 Baths
799 SqFt
2 Beds
2 Baths
799 SqFt
Key Details
Property Type Condo
Sub Type Condominium/Strata
Listing Status Active
Purchase Type For Sale
Square Footage 799 sqft
Price per Sqft $1,000
Subdivision Fairview
MLS® Listing ID W9346469
Bedrooms 2
Condo Fees $573/mo
Originating Board Toronto Regional Real Estate Board
Property Description
Location
Province ON
Rooms
Extra Room 1 Main level 3.81 m X 2.67 m Kitchen
Extra Room 2 Main level 5.11 m X 3.51 m Living room
Extra Room 3 Main level 3.69 m X 3.05 m Primary Bedroom
Extra Room 4 Main level 3.05 m X 2.9 m Bedroom 2
Extra Room 5 Main level 5.11 m X 3.51 m Dining room
Interior
Heating Forced air
Cooling Central air conditioning
Flooring Laminate
Exterior
Garage Yes
Community Features Pet Restrictions
Waterfront No
View Y/N No
Total Parking Spaces 1
Private Pool No
Others
Ownership Condominium/Strata








