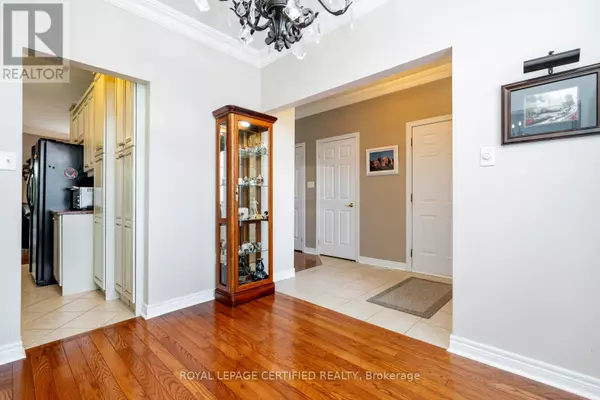
3 Beds
4 Baths
1,099 SqFt
3 Beds
4 Baths
1,099 SqFt
Key Details
Property Type Single Family Home
Sub Type Freehold
Listing Status Active
Purchase Type For Sale
Square Footage 1,099 sqft
Price per Sqft $864
Subdivision Caledon East
MLS® Listing ID W9347765
Bedrooms 3
Half Baths 1
Condo Fees $170/mo
Originating Board Toronto Regional Real Estate Board
Property Description
Location
Province ON
Rooms
Extra Room 1 Basement 7.31 m X 3.29 m Recreational, Games room
Extra Room 2 Basement 3.26 m X 3.56 m Bedroom
Extra Room 3 Basement 2.74 m X 4.2 m Bathroom
Extra Room 4 Basement 2.74 m X 2.43 m Laundry room
Extra Room 5 Main level 3.62 m X 3.62 m Dining room
Extra Room 6 Main level 3.53 m X 3.26 m Kitchen
Interior
Heating Forced air
Cooling Central air conditioning
Flooring Hardwood, Ceramic, Carpeted, Laminate
Fireplaces Number 2
Exterior
Garage Yes
Fence Fenced yard
Waterfront No
View Y/N No
Total Parking Spaces 3
Private Pool No
Building
Lot Description Landscaped
Story 1
Sewer Sanitary sewer
Others
Ownership Freehold








