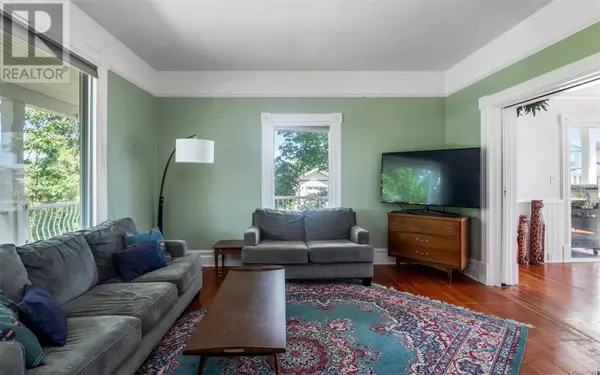
6 Beds
2 Baths
2,797 SqFt
6 Beds
2 Baths
2,797 SqFt
Key Details
Property Type Single Family Home
Sub Type Freehold
Listing Status Active
Purchase Type For Sale
Square Footage 2,797 sqft
Price per Sqft $235
Subdivision West Duncan
MLS® Listing ID 975661
Style Character
Bedrooms 6
Originating Board Vancouver Island Real Estate Board
Year Built 1908
Lot Size 7,841 Sqft
Acres 7841.0
Property Description
Location
Province BC
Zoning Residential
Rooms
Extra Room 1 Second level 3-Piece Bathroom
Extra Room 2 Second level 14'7 x 9'10 Bedroom
Extra Room 3 Second level 14'4 x 12'5 Bedroom
Extra Room 4 Second level 12 ft x Measurements not available Bedroom
Extra Room 5 Second level 14'4 x 13'6 Primary Bedroom
Extra Room 6 Third level 15'4 x 13'10 Bonus Room
Interior
Heating Forced air,
Cooling None
Fireplaces Number 1
Exterior
Garage No
Waterfront No
View Y/N Yes
View Mountain view
Total Parking Spaces 2
Private Pool No
Building
Architectural Style Character
Others
Ownership Freehold








