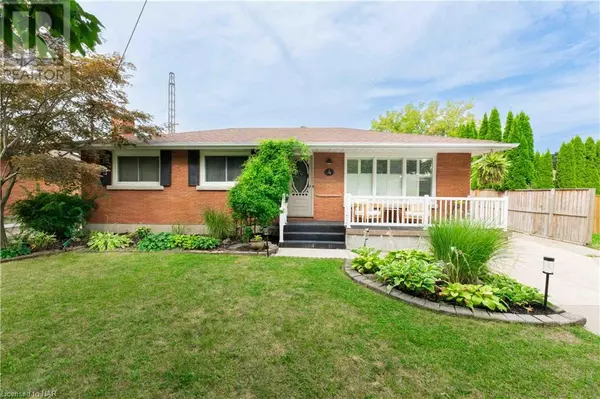
3 Beds
2 Baths
2,100 SqFt
3 Beds
2 Baths
2,100 SqFt
Key Details
Property Type Single Family Home
Sub Type Freehold
Listing Status Active
Purchase Type For Sale
Square Footage 2,100 sqft
Price per Sqft $347
Subdivision 442 - Vine/Linwell
MLS® Listing ID 40639472
Style Bungalow
Bedrooms 3
Originating Board Niagara Association of REALTORS®
Year Built 1964
Property Description
Location
Province ON
Rooms
Extra Room 1 Lower level Measurements not available 3pc Bathroom
Extra Room 2 Lower level 9'0'' x 9'0'' Laundry room
Extra Room 3 Lower level 8'0'' x 10'0'' Kitchen
Extra Room 4 Lower level 15'0'' x 15'0'' Recreation room
Extra Room 5 Main level 12'0'' x 9'0'' Sunroom
Extra Room 6 Main level 15'0'' x 10'0'' Kitchen/Dining room
Interior
Heating Forced air,
Cooling Central air conditioning
Exterior
Garage Yes
Community Features Quiet Area, School Bus
Waterfront No
View Y/N No
Total Parking Spaces 5
Private Pool No
Building
Story 1
Sewer Municipal sewage system
Architectural Style Bungalow
Others
Ownership Freehold








