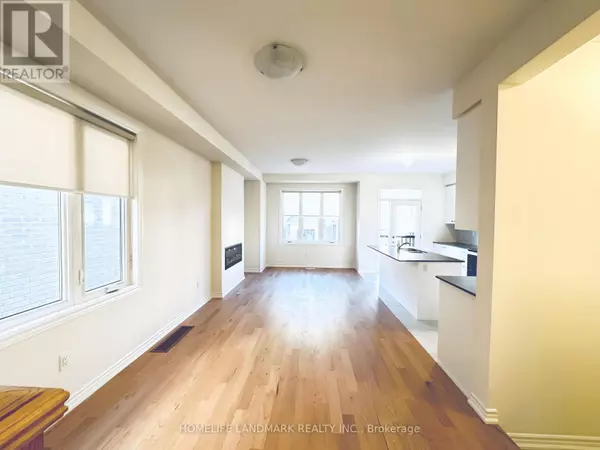
4 Beds
3 Baths
4 Beds
3 Baths
Key Details
Property Type Single Family Home
Sub Type Freehold
Listing Status Active
Purchase Type For Rent
Subdivision Rural Pickering
MLS® Listing ID E9349115
Bedrooms 4
Half Baths 1
Originating Board Toronto Regional Real Estate Board
Property Description
Location
Province ON
Rooms
Extra Room 1 Second level 4.06 m X 3.66 m Primary Bedroom
Extra Room 2 Second level 2.95 m X 3.66 m Bedroom 2
Extra Room 3 Second level 2.67 m X 3.35 m Bedroom 3
Extra Room 4 Second level 2.9 m X 3.05 m Bedroom 4
Extra Room 5 Ground level 3.15 m X 3.91 m Family room
Extra Room 6 Ground level 3.15 m X 3.91 m Living room
Interior
Heating Forced air
Cooling Central air conditioning, Ventilation system
Flooring Hardwood, Tile, Carpeted
Fireplaces Number 1
Exterior
Garage Yes
Waterfront No
View Y/N No
Total Parking Spaces 2
Private Pool No
Building
Story 2
Sewer Sanitary sewer
Others
Ownership Freehold
Acceptable Financing Monthly
Listing Terms Monthly








