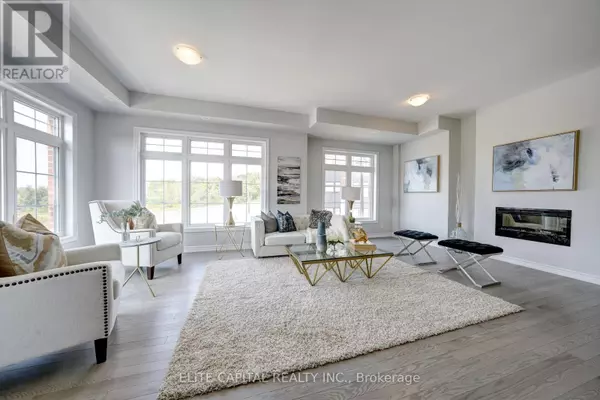
4 Beds
4 Baths
1,999 SqFt
4 Beds
4 Baths
1,999 SqFt
Key Details
Property Type Townhouse
Sub Type Townhouse
Listing Status Active
Purchase Type For Sale
Square Footage 1,999 sqft
Price per Sqft $799
Subdivision Angus Glen
MLS® Listing ID N9349445
Bedrooms 4
Half Baths 1
Condo Fees $129/mo
Originating Board Toronto Regional Real Estate Board
Property Description
Location
Province ON
Rooms
Extra Room 1 Second level 6.5 m X 4.9 m Living room
Extra Room 2 Second level 5.5 m X 2.9 m Kitchen
Extra Room 3 Second level 5.5 m X 3 m Dining room
Extra Room 4 Third level 4.1 m X 3.2 m Primary Bedroom
Extra Room 5 Third level 3.6 m X 2.7 m Bedroom 2
Extra Room 6 Third level 3.3 m X 2.7 m Bedroom 3
Interior
Heating Forced air
Cooling Central air conditioning
Flooring Hardwood, Carpeted
Exterior
Garage Yes
Waterfront No
View Y/N No
Total Parking Spaces 3
Private Pool No
Building
Story 3
Sewer Sanitary sewer
Others
Ownership Freehold








