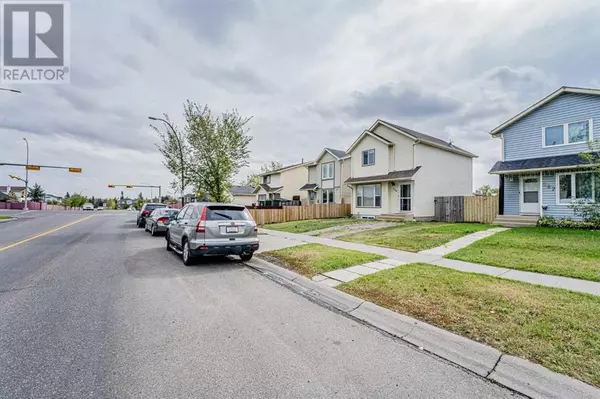
3 Beds
2 Baths
1,150 SqFt
3 Beds
2 Baths
1,150 SqFt
Key Details
Property Type Single Family Home
Sub Type Freehold
Listing Status Active
Purchase Type For Sale
Square Footage 1,150 sqft
Price per Sqft $465
Subdivision Falconridge
MLS® Listing ID A2165646
Bedrooms 3
Half Baths 1
Originating Board Calgary Real Estate Board
Year Built 1981
Lot Size 3,003 Sqft
Acres 3003.0234
Property Description
Location
Province AB
Rooms
Extra Room 1 Second level 8.08 Ft x 4.92 Ft 4pc Bathroom
Extra Room 2 Second level 8.67 Ft x 9.08 Ft Bedroom
Extra Room 3 Second level 8.08 Ft x 12.42 Ft Bedroom
Extra Room 4 Second level 13.42 Ft x 12.67 Ft Primary Bedroom
Extra Room 5 Basement 15.83 Ft x 18.58 Ft Recreational, Games room
Extra Room 6 Basement 15.92 Ft x 10.50 Ft Other
Interior
Heating Forced air,
Cooling None
Flooring Carpeted, Laminate, Tile
Exterior
Garage No
Fence Fence
Waterfront No
View Y/N No
Total Parking Spaces 2
Private Pool No
Building
Story 2
Sewer Municipal sewage system
Others
Ownership Freehold








