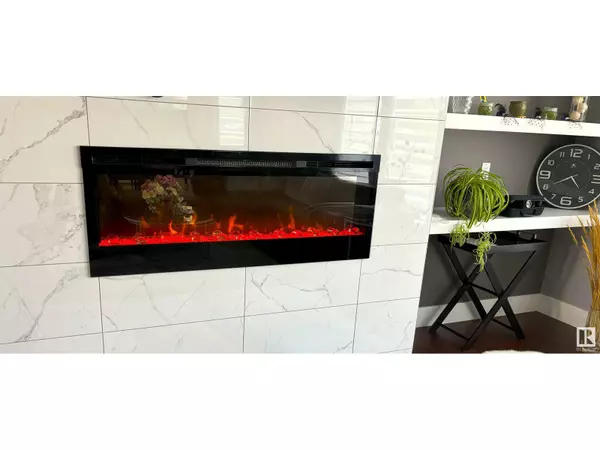
5 Beds
4 Baths
3,902 SqFt
5 Beds
4 Baths
3,902 SqFt
Key Details
Property Type Single Family Home
Listing Status Active
Purchase Type For Sale
Square Footage 3,902 sqft
Price per Sqft $358
Subdivision Royal Oaks_Ledu
MLS® Listing ID E4406501
Bedrooms 5
Originating Board REALTORS® Association of Edmonton
Year Built 2017
Lot Size 6,969 Sqft
Acres 6969.6
Property Description
Location
Province AB
Rooms
Extra Room 1 Main level 4.88 m X 3.96 m Living room
Extra Room 2 Main level 4.88 m X 3.96 m Dining room
Extra Room 3 Main level 5.3 m X 4.27 m Kitchen
Extra Room 4 Main level 5.49 m X 5.49 m Family room
Extra Room 5 Main level 4.08 m X 3.54 m Bedroom 5
Extra Room 6 Upper Level 4.57 m X 5.18 m Primary Bedroom
Interior
Heating Forced air
Cooling Central air conditioning
Fireplaces Type Unknown
Exterior
Garage Yes
Fence Fence
Waterfront No
View Y/N No
Total Parking Spaces 6
Private Pool No
Building
Story 2








