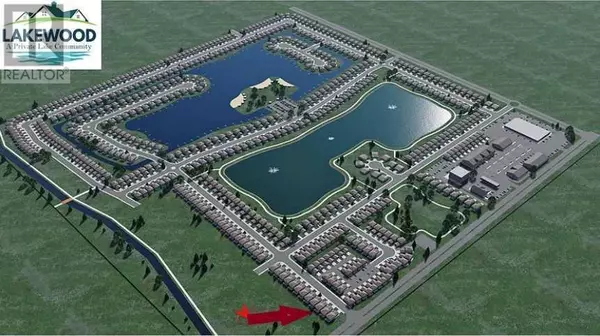
5 Beds
5 Baths
1,925 SqFt
5 Beds
5 Baths
1,925 SqFt
Key Details
Property Type Single Family Home
Sub Type Freehold
Listing Status Active
Purchase Type For Sale
Square Footage 1,925 sqft
Price per Sqft $389
Subdivision Lakewood
MLS® Listing ID A2165383
Bedrooms 5
Originating Board Calgary Real Estate Board
Lot Size 4,553 Sqft
Acres 4553.0
Property Description
Location
Province AB
Rooms
Extra Room 1 Second level 10.00 Ft x 10.00 Ft Bedroom
Extra Room 2 Lower level 16.92 Ft x 4.92 Ft Furnace
Extra Room 3 Main level 5.17 Ft x 8.50 Ft 4pc Bathroom
Extra Room 4 Main level 10.33 Ft x 5.50 Ft Foyer
Extra Room 5 Main level 7.67 Ft x 5.50 Ft Other
Extra Room 6 Main level 10.00 Ft x 8.50 Ft Office
Interior
Heating Forced air,
Cooling None
Flooring Carpeted, Tile, Vinyl Plank
Fireplaces Number 1
Exterior
Garage Yes
Garage Spaces 2.0
Garage Description 2
Fence Not fenced
Waterfront No
View Y/N No
Total Parking Spaces 2
Private Pool No
Building
Story 2
Others
Ownership Freehold








