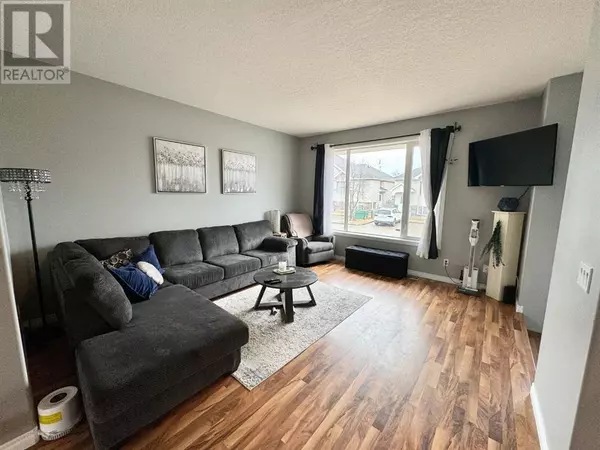
4 Beds
3 Baths
1,479 SqFt
4 Beds
3 Baths
1,479 SqFt
Key Details
Property Type Townhouse
Sub Type Townhouse
Listing Status Active
Purchase Type For Sale
Square Footage 1,479 sqft
Price per Sqft $167
MLS® Listing ID A2164844
Bedrooms 4
Half Baths 1
Condo Fees $265/mo
Originating Board Alberta West REALTORS® Association
Year Built 2005
Lot Size 3,113 Sqft
Acres 3113.0
Property Description
Location
Province AB
Rooms
Extra Room 1 Second level 7.25 Ft x 11.08 Ft 4pc Bathroom
Extra Room 2 Second level 9.50 Ft x 13.67 Ft Bedroom
Extra Room 3 Second level 9.08 Ft x 13.67 Ft Bedroom
Extra Room 4 Second level 13.67 Ft x 16.08 Ft Primary Bedroom
Extra Room 5 Second level 4.92 Ft x 9.08 Ft Other
Extra Room 6 Basement 6.50 Ft x 5.00 Ft 4pc Bathroom
Interior
Heating Forced air, In Floor Heating
Cooling None
Flooring Carpeted, Laminate, Tile
Exterior
Garage No
Fence Fence
Community Features Golf Course Development, Pets Allowed, Pets Allowed With Restrictions
Waterfront No
View Y/N No
Total Parking Spaces 2
Private Pool No
Building
Story 1
Others
Ownership Condominium/Strata








