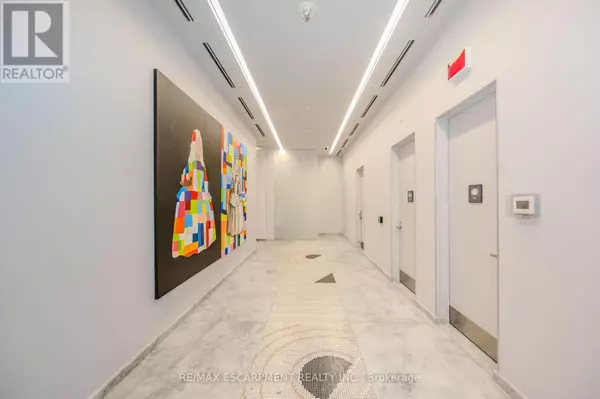
3 Beds
3 Baths
1,399 SqFt
3 Beds
3 Baths
1,399 SqFt
Key Details
Property Type Condo
Sub Type Condominium/Strata
Listing Status Active
Purchase Type For Sale
Square Footage 1,399 sqft
Price per Sqft $1,264
Subdivision Mount Pleasant West
MLS® Listing ID C9351697
Bedrooms 3
Condo Fees $1,299/mo
Originating Board Toronto Regional Real Estate Board
Property Description
Location
Province ON
Rooms
Extra Room 1 Flat 6.88 m X 6.88 m Living room
Extra Room 2 Flat 6.88 m X 6.88 m Dining room
Extra Room 3 Flat 6.88 m X 6.25 m Kitchen
Extra Room 4 Flat 3.99 m X 3.15 m Primary Bedroom
Extra Room 5 Flat 3.1 m X 3.05 m Bedroom 2
Extra Room 6 Flat 4.32 m X 3.15 m Bedroom 3
Interior
Heating Forced air
Cooling Central air conditioning
Flooring Hardwood
Exterior
Garage Yes
Community Features Pet Restrictions
Waterfront No
View Y/N Yes
View View
Total Parking Spaces 1
Private Pool Yes
Others
Ownership Condominium/Strata








