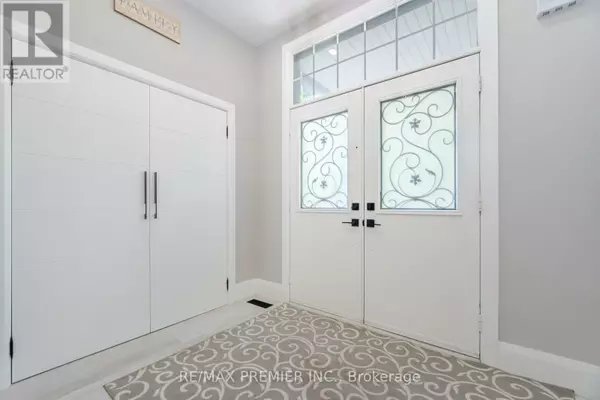
4 Beds
3 Baths
4 Beds
3 Baths
Key Details
Property Type Single Family Home
Sub Type Freehold
Listing Status Active
Purchase Type For Sale
Subdivision Rural Vaughan
MLS® Listing ID N9351596
Style Bungalow
Bedrooms 4
Originating Board Toronto Regional Real Estate Board
Property Description
Location
Province ON
Rooms
Extra Room 1 Basement Measurements not available Kitchen
Extra Room 2 Basement Measurements not available Recreational, Games room
Extra Room 3 Basement Measurements not available Bedroom 4
Extra Room 4 Main level 3.8 m X 2.8 m Kitchen
Extra Room 5 Main level 5.5 m X 3.8 m Living room
Extra Room 6 Main level 5.5 m X 3.8 m Dining room
Interior
Heating Forced air
Cooling Central air conditioning
Exterior
Garage Yes
Fence Fenced yard
Waterfront No
View Y/N No
Total Parking Spaces 4
Private Pool Yes
Building
Story 1
Sewer Sanitary sewer
Architectural Style Bungalow
Others
Ownership Freehold








